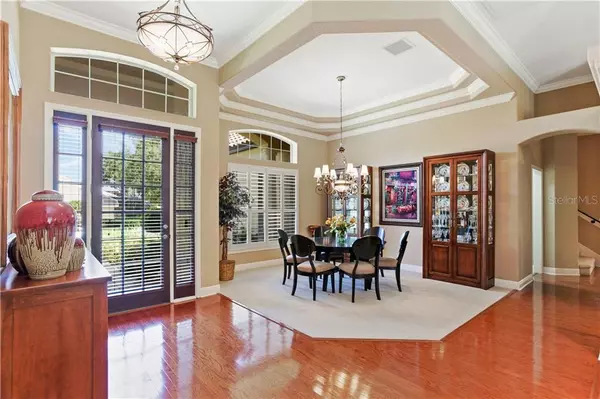$625,000
$625,000
For more information regarding the value of a property, please contact us for a free consultation.
4 Beds
3 Baths
3,396 SqFt
SOLD DATE : 09/06/2019
Key Details
Sold Price $625,000
Property Type Single Family Home
Sub Type Single Family Residence
Listing Status Sold
Purchase Type For Sale
Square Footage 3,396 sqft
Price per Sqft $184
Subdivision Highlands At Lake Conway 45/11
MLS Listing ID O5795175
Sold Date 09/06/19
Bedrooms 4
Full Baths 3
Construction Status Appraisal,Financing
HOA Fees $62
HOA Y/N Yes
Year Built 2004
Annual Tax Amount $7,437
Lot Size 0.280 Acres
Acres 0.28
Property Description
Gated - Highlands at Lake Conway. This 2004 Reiche Silliman Hampton model offers 3396 SF, 4 bedrooms/3baths in a 3-way split. Lovingly maintained by its original owner, you know it's something special as soon as you pull up. Exquisite landscaping leads you to the front porch and 8' front door. The foyer is open to the formal living and dining rooms. Volume ceilings with stacked trays and crown moldings grace the spaces. To the right, the master suite features a 19'x15' bedroom, huge bath with walk-in shower, jetted tub, dual vanities at gentleman's height, double walk-in closets and a separate water closet. From the formal areas, you enter the kitchen, nook, family room. Hardwood floors flow throughout. The kitchen features solid custom cabinetry, granite counters, gas 5 burner cooktop, built-in microwave and convection oven as well as a built-in refrigerator. The family room offers custom built-ins with a gas fireplace. 2 bedrooms and a pool planned bath are off this space. The fourth bedroom and final bath are off the dining room as is access to the above garage bonus room. 4 sets of 8' tall sliders flow onto the lanai and pool area. Built-in gas grill, extensive pavers, an extended pool cage and a great fountain enhance this outdoor space. What else?... 3 car garage, gas hot water, plantation shutters and blinds throughout, New Pershing K-8 zoning, Cornerstone Charter option, irrigation, ceiling fans, security system.
Location
State FL
County Orange
Community Highlands At Lake Conway 45/11
Zoning R-1-AA
Rooms
Other Rooms Bonus Room, Family Room, Formal Dining Room Separate, Formal Living Room Separate, Inside Utility
Interior
Interior Features Built-in Features, Ceiling Fans(s), Crown Molding, High Ceilings, Kitchen/Family Room Combo, Open Floorplan, Solid Wood Cabinets, Split Bedroom, Stone Counters, Tray Ceiling(s), Walk-In Closet(s), Window Treatments
Heating Central, Electric, Heat Pump
Cooling Central Air
Flooring Carpet, Hardwood, Tile
Fireplaces Type Gas, Family Room
Furnishings Unfurnished
Fireplace true
Appliance Built-In Oven, Convection Oven, Cooktop, Dishwasher, Disposal, Dryer, Gas Water Heater, Microwave, Range Hood, Refrigerator, Washer
Laundry Inside, Laundry Room
Exterior
Exterior Feature Fence, Irrigation System, Outdoor Grill, Sidewalk, Sliding Doors
Garage Spaces 3.0
Pool Auto Cleaner, Child Safety Fence, Gunite, In Ground, Lighting, Screen Enclosure
Community Features Deed Restrictions, Gated, No Truck/RV/Motorcycle Parking, Sidewalks
Utilities Available BB/HS Internet Available, Cable Connected, Electricity Connected, Sewer Connected, Underground Utilities
Amenities Available Gated
Roof Type Tile
Porch Covered, Front Porch, Rear Porch, Screened
Attached Garage true
Garage true
Private Pool Yes
Building
Lot Description City Limits, Sidewalk, Paved, Private
Story 2
Entry Level Two
Foundation Slab
Lot Size Range 1/4 Acre to 21779 Sq. Ft.
Sewer Public Sewer
Water Public
Architectural Style Ranch, Spanish/Mediterranean
Structure Type Block,Stucco
New Construction false
Construction Status Appraisal,Financing
Schools
Elementary Schools Pershing Elem
High Schools Oak Ridge High
Others
Pets Allowed Yes
HOA Fee Include Management,Private Road
Senior Community No
Pet Size Small (16-35 Lbs.)
Ownership Fee Simple
Monthly Total Fees $125
Acceptable Financing Cash, Conventional, VA Loan
Membership Fee Required Required
Listing Terms Cash, Conventional, VA Loan
Special Listing Condition None
Read Less Info
Want to know what your home might be worth? Contact us for a FREE valuation!

Our team is ready to help you sell your home for the highest possible price ASAP

© 2024 My Florida Regional MLS DBA Stellar MLS. All Rights Reserved.
Bought with KELLER WILLIAMS AT THE PARKS
GET MORE INFORMATION
Broker-Associate






