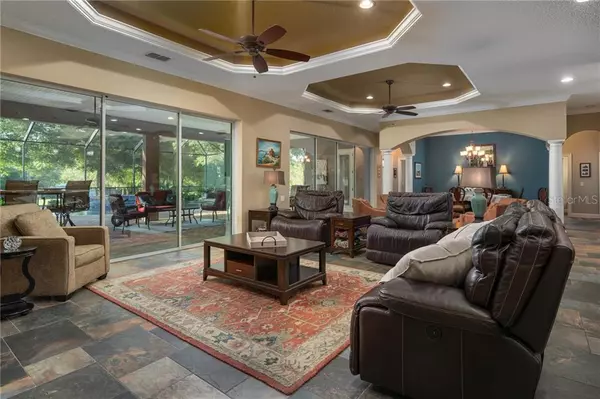$885,000
$899,900
1.7%For more information regarding the value of a property, please contact us for a free consultation.
7 Beds
5 Baths
5,161 SqFt
SOLD DATE : 11/15/2019
Key Details
Sold Price $885,000
Property Type Single Family Home
Sub Type Single Family Residence
Listing Status Sold
Purchase Type For Sale
Square Footage 5,161 sqft
Price per Sqft $171
Subdivision Rolling Ridge Estates
MLS Listing ID T3184258
Sold Date 11/15/19
Bedrooms 7
Full Baths 5
Construction Status Inspections
HOA Fees $41/ann
HOA Y/N Yes
Year Built 2013
Annual Tax Amount $8,295
Lot Size 10.200 Acres
Acres 10.2
Property Description
EXECUTIVE HOME ON A COUNTRY ESTATE: with a guest house on 10 professionally landscaped fenced acres with private gated entry. The ideal spot for a large family to create their own private and secure living space. The 4/3/2.5 main home is built with “forever home” in mind and an eye for detail. This property is meticulously cared for with a ton of luxurious upgrades: leaded glass double front doors, lighted trey ceilings, crown molding, real hardwood and slate flooring throughout, oversized windows and doors to maximize the natural light, 2 tankless hotwater heaters. The oversized master suite includes a sitting area and a 17x11 walk-in closet with custom built-ins that is every diva's dream. 2 sets of triple retractable sliding doors that open on to the 37 x 16 lanai with outdoor kitchen, great for entertaining around the saltwater/heated pool/spa combination. The property includes a detached 2 story, 3 bedroom 2 bath Guest house, covered full RV set up, 40x30 barn, a fire pit and last but not least a whole house generator so you will never be out of power. Pre-listing appraisal in file.
Location
State FL
County Pasco
Community Rolling Ridge Estates
Zoning AR5
Rooms
Other Rooms Den/Library/Office, Inside Utility
Interior
Interior Features Built-in Features, Ceiling Fans(s), Coffered Ceiling(s), Crown Molding, High Ceilings, Kitchen/Family Room Combo, Open Floorplan, Solid Surface Counters, Solid Wood Cabinets, Split Bedroom, Walk-In Closet(s)
Heating Central, Zoned
Cooling Central Air, Mini-Split Unit(s), Zoned
Flooring Slate, Tile, Travertine, Wood
Fireplaces Type Gas, Family Room
Fireplace true
Appliance Bar Fridge, Built-In Oven, Cooktop, Dishwasher, Gas Water Heater, Range, Refrigerator, Tankless Water Heater, Water Filtration System
Laundry Inside, Laundry Room
Exterior
Exterior Feature Dog Run, Fence, Irrigation System, Outdoor Kitchen, Sidewalk, Sliding Doors
Parking Features Garage Door Opener, Garage Faces Side, Oversized, RV Carport
Garage Spaces 3.0
Pool Child Safety Fence, Gunite, Heated, Lighting, Pool Sweep, Salt Water, Screen Enclosure
Utilities Available Electricity Connected, Propane, Underground Utilities
Roof Type Shingle
Attached Garage true
Garage true
Private Pool Yes
Building
Entry Level One
Foundation Slab
Lot Size Range 10 to less than 20
Sewer Septic Tank
Water Well
Structure Type Block
New Construction false
Construction Status Inspections
Schools
Elementary Schools San Antonio-Po
Middle Schools Pasco Middle-Po
High Schools Pasco High-Po
Others
Pets Allowed Yes
Senior Community No
Ownership Fee Simple
Monthly Total Fees $41
Acceptable Financing Cash, Conventional, VA Loan
Membership Fee Required Required
Listing Terms Cash, Conventional, VA Loan
Special Listing Condition None
Read Less Info
Want to know what your home might be worth? Contact us for a FREE valuation!

Our team is ready to help you sell your home for the highest possible price ASAP

© 2025 My Florida Regional MLS DBA Stellar MLS. All Rights Reserved.
Bought with BETTER HOMES AND GARDENS REAL ESTATE ELLIE & ASSOC
GET MORE INFORMATION
Broker-Associate






