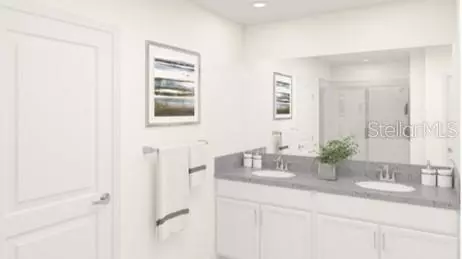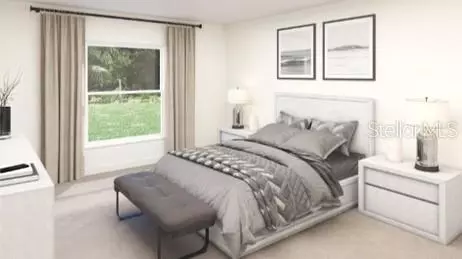$271,225
$271,225
For more information regarding the value of a property, please contact us for a free consultation.
4 Beds
2 Baths
1,936 SqFt
SOLD DATE : 11/27/2019
Key Details
Sold Price $271,225
Property Type Single Family Home
Sub Type Single Family Residence
Listing Status Sold
Purchase Type For Sale
Square Footage 1,936 sqft
Price per Sqft $140
Subdivision Solterra 50 Primary
MLS Listing ID T3190172
Sold Date 11/27/19
Bedrooms 4
Full Baths 2
Construction Status Financing
HOA Fees $32/ann
HOA Y/N Yes
Year Built 2019
Lot Size 5,662 Sqft
Acres 0.13
Property Description
Under Construction. You do deserve the best! Why not come home to this magnificent one story home?! The Hartford includes four bedrooms, two bathrooms and a three car garage. Enjoy the much sought after Open Floor Plan. The kitchen and island overlook the expansive combination family room & cafe. The luxurious master suite includes an oversized bathroom, his and her sinks as well as a walk-in closet. With “Everything's Included”, luxury and value go hand in hand. New highly energy efficient solar homes feature 42” wood cabinetry, quartz countertops in both kitchen and bathrooms, slate appliances, gas stove, gas dryer, and gas tankless water heater, security system, and blinds. The Connected Home by Lennar is the first Wi-Fi CERTIFIED Home Design, with activation and support by Amazon. Homeowners can enjoy resort style amenities! The amenity center includes a resort style pool, lazy river, water slide, café, playground, 24 hr access fitness center, and tennis courts. Conveniently located near I-4 and Highway 27, Solterra Springs offers residents easy access to Walt Disney World, Universal Studios, Sea World and downtown Orlando. Davenport itself hosts events for locals and visitors alike including the Horse Creek Festival, Winterfest, & BBQ battles! With top-rated restaurants, shopping, and several professional sports teams, residents of all ages and interests will love this homey vacation get-away.
Location
State FL
County Polk
Community Solterra 50 Primary
Zoning P-D
Rooms
Other Rooms Family Room, Inside Utility
Interior
Interior Features In Wall Pest System, Kitchen/Family Room Combo, Open Floorplan, Solid Surface Counters, Solid Wood Cabinets, Split Bedroom, Thermostat, Walk-In Closet(s)
Heating Central, Electric, Natural Gas, Solar
Cooling Central Air
Flooring Carpet, Ceramic Tile
Fireplace false
Appliance Dishwasher, Disposal, Dryer, Freezer, Microwave, Range, Refrigerator, Tankless Water Heater, Washer
Laundry Inside
Exterior
Exterior Feature Irrigation System, Sliding Doors
Parking Features Driveway, Garage Door Opener
Garage Spaces 2.0
Community Features Fitness Center, Gated, Playground, Pool, Tennis Courts
Utilities Available Cable Available, Cable Connected, Electricity Available, Electricity Connected, Fiber Optics, Natural Gas Connected, Natural Gas Available, Street Lights, Underground Utilities
Amenities Available Fitness Center, Gated, Playground, Recreation Facilities, Tennis Court(s)
Roof Type Tile
Porch Patio, Porch
Attached Garage true
Garage true
Private Pool No
Building
Lot Description Paved, Private
Entry Level One
Foundation Slab
Lot Size Range Up to 10,889 Sq. Ft.
Builder Name Lennar Homes
Sewer Public Sewer
Water Public
Structure Type Block,Stucco
New Construction true
Construction Status Financing
Schools
Elementary Schools Loughman Oaks Elem
Middle Schools Boone Middle
High Schools Ridge Community Senior High
Others
Pets Allowed Yes
HOA Fee Include Pool,Maintenance Grounds
Senior Community No
Ownership Fee Simple
Monthly Total Fees $32
Acceptable Financing Cash, Conventional, FHA, VA Loan
Membership Fee Required Required
Listing Terms Cash, Conventional, FHA, VA Loan
Special Listing Condition None
Read Less Info
Want to know what your home might be worth? Contact us for a FREE valuation!

Our team is ready to help you sell your home for the highest possible price ASAP

© 2024 My Florida Regional MLS DBA Stellar MLS. All Rights Reserved.
Bought with LENNAR REALTY
GET MORE INFORMATION
Broker-Associate




