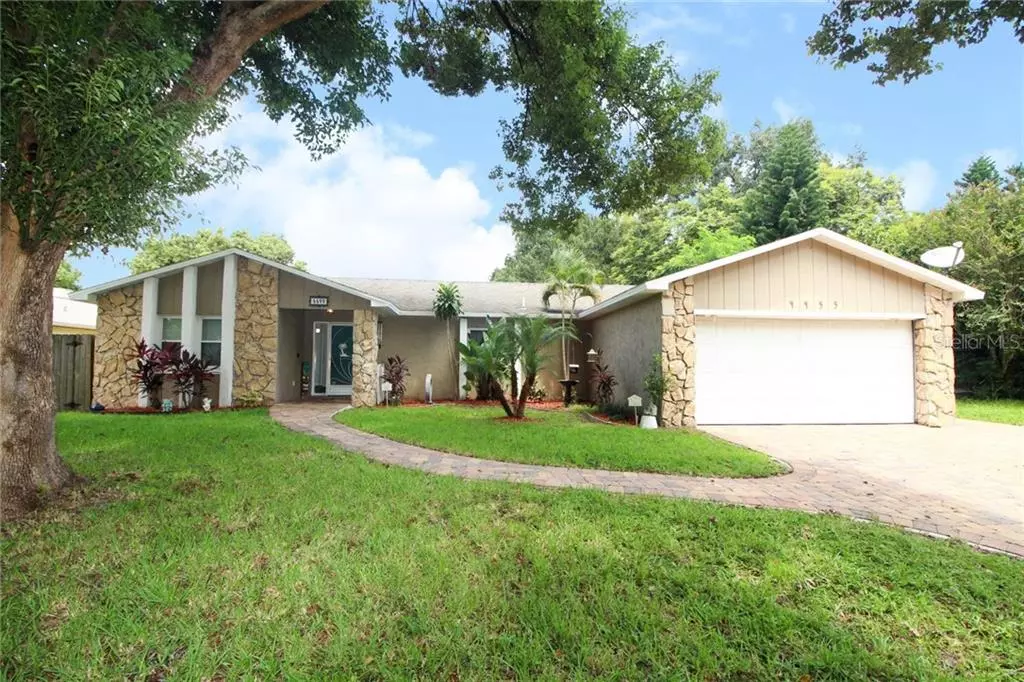$255,000
$275,000
7.3%For more information regarding the value of a property, please contact us for a free consultation.
3 Beds
2 Baths
1,838 SqFt
SOLD DATE : 10/04/2019
Key Details
Sold Price $255,000
Property Type Single Family Home
Sub Type Single Family Residence
Listing Status Sold
Purchase Type For Sale
Square Footage 1,838 sqft
Price per Sqft $138
Subdivision Gatlin Grove
MLS Listing ID O5805664
Sold Date 10/04/19
Bedrooms 3
Full Baths 2
Construction Status Appraisal,Financing,Inspections
HOA Y/N No
Year Built 1983
Annual Tax Amount $2,246
Lot Size 10,018 Sqft
Acres 0.23
Lot Dimensions x
Property Description
Check out this charming pool home nestled amidst the tree-lined streets of Gatlin Grove. The home design is an open concept, split bedroom plan, with space for both formal and casual entertaining. Cozy up in front of the brick encased wood burning fireplace for Florida "winters"and step through the family room sliders to enjoy grilling, drinks & a dip in the pool! Surprise storage galore is found behind the home with a massive room/flex area that can be converted to additional living space, as well as an outdoor shed. Updates include: a/c units with UV bulbs to combat allergy season, hybrid water heater, pool pump, fencing, teak laminate flooring (materials will be left to complete bedroom 3), eco friendly toilets, front landscaping, sprinkler system, brick paver driveway with lead walk & new roof installation prior to closing! This well established neighborhood consists of 55 homes, with desirable schools & no HOA! The location is convenient for daily commutes into downtown Orlando, the international airport, highways, shopping, dining, theme parks & entertainment. Schedule your private tour today.
Location
State FL
County Orange
Community Gatlin Grove
Zoning R-1A
Rooms
Other Rooms Family Room, Formal Dining Room Separate
Interior
Interior Features Ceiling Fans(s), Kitchen/Family Room Combo, Living Room/Dining Room Combo, Walk-In Closet(s)
Heating Central
Cooling Central Air
Flooring Carpet, Ceramic Tile, Laminate, Vinyl
Fireplaces Type Wood Burning
Fireplace true
Appliance Dishwasher, Exhaust Fan, Range
Laundry In Garage
Exterior
Exterior Feature Sidewalk, Sliding Doors, Storage
Garage Driveway, Garage Door Opener
Garage Spaces 2.0
Pool In Ground
Utilities Available Cable Available, Electricity Available, Public, Street Lights
Waterfront false
Roof Type Shingle
Parking Type Driveway, Garage Door Opener
Attached Garage true
Garage true
Private Pool Yes
Building
Lot Description Level, Near Public Transit, Sidewalk, Paved
Entry Level One
Foundation Slab
Lot Size Range Up to 10,889 Sq. Ft.
Sewer Public Sewer
Water Public
Architectural Style Ranch
Structure Type Block,Stucco
New Construction false
Construction Status Appraisal,Financing,Inspections
Schools
Elementary Schools Shenandoah Elem
Middle Schools Conway Middle
High Schools Boone High
Others
Pets Allowed Yes
Senior Community No
Ownership Fee Simple
Acceptable Financing Cash, Conventional, FHA, VA Loan
Listing Terms Cash, Conventional, FHA, VA Loan
Special Listing Condition None
Read Less Info
Want to know what your home might be worth? Contact us for a FREE valuation!

Our team is ready to help you sell your home for the highest possible price ASAP

© 2024 My Florida Regional MLS DBA Stellar MLS. All Rights Reserved.
Bought with RE/MAX DOWNTOWN
GET MORE INFORMATION

Broker-Associate






