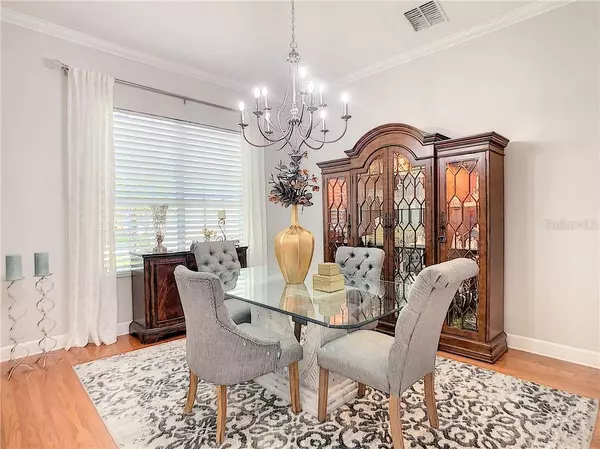$403,000
$405,000
0.5%For more information regarding the value of a property, please contact us for a free consultation.
4 Beds
3 Baths
2,776 SqFt
SOLD DATE : 10/23/2019
Key Details
Sold Price $403,000
Property Type Single Family Home
Sub Type Single Family Residence
Listing Status Sold
Purchase Type For Sale
Square Footage 2,776 sqft
Price per Sqft $145
Subdivision Johns Landing Ph 01 44/47
MLS Listing ID O5810822
Sold Date 10/23/19
Bedrooms 4
Full Baths 3
Construction Status Financing,Inspections
HOA Fees $66/ann
HOA Y/N Yes
Year Built 2003
Annual Tax Amount $3,426
Lot Size 0.290 Acres
Acres 0.29
Property Description
A rare gem in the beautiful town of Oakland, located 1/2 a mile from the West Orange Trail and charming Historic Downtown Winter Garden. When pulling up to the home you will be impressed with the curb appeal that includes an over sized lot, lush landscaping and freshly painted exterior. This home has been incredibly maintained with lots of love and pride from the original owners, bathrooms and kitchen were remodeled in 2018 plus a new roof that was installed in 2016. The minute you walk through the front doors you will be welcomed by high ceilings and French doors that lead out to the large flagstone covered lanai. Included is a solar heated screened in pool, perfect for summer cookouts. This home features 4 bedrooms plus an office/den with a split and open floor plan, ideal for entertaining. The gourmet kitchen includes a gas cooktop and appliances that are top of the line. Security system with cameras, surround sound and crown molding through out are just a few of the amazing upgrades added to this home. This gated community has access to Johns Lake with a private dock and tennis courts. This home shows as a model and is a must see!
Location
State FL
County Orange
Community Johns Landing Ph 01 44/47
Zoning R-1
Rooms
Other Rooms Den/Library/Office, Family Room, Formal Dining Room Separate, Formal Living Room Separate, Great Room
Interior
Interior Features Ceiling Fans(s), Crown Molding, Eat-in Kitchen, High Ceilings, Kitchen/Family Room Combo, Living Room/Dining Room Combo, Open Floorplan, Solid Surface Counters, Solid Wood Cabinets, Split Bedroom, Thermostat, Vaulted Ceiling(s), Walk-In Closet(s), Window Treatments
Heating Electric, Heat Pump
Cooling Central Air
Flooring Carpet, Ceramic Tile, Hardwood
Furnishings Unfurnished
Fireplace false
Appliance Built-In Oven, Convection Oven, Cooktop, Dishwasher, Disposal, Electric Water Heater, Exhaust Fan, Freezer, Microwave, Refrigerator
Laundry Laundry Room
Exterior
Exterior Feature Fence, French Doors, Irrigation System, Lighting, Rain Gutters, Satellite Dish, Sidewalk, Sliding Doors, Sprinkler Metered
Garage Spaces 2.0
Pool Child Safety Fence, In Ground, Lighting, Salt Water, Screen Enclosure, Solar Power Pump, Tile
Community Features Gated, Tennis Courts
Utilities Available BB/HS Internet Available, Cable Connected, Electricity Connected, Natural Gas Connected, Public, Street Lights
Water Access 1
Water Access Desc Lake
Roof Type Shingle
Porch Covered, Deck, Enclosed, Patio, Rear Porch, Screened
Attached Garage true
Garage true
Private Pool Yes
Building
Lot Description In County, Oversized Lot, Sidewalk, Paved
Entry Level One
Foundation Slab
Lot Size Range 1/4 Acre to 21779 Sq. Ft.
Sewer Septic Tank
Water Public
Structure Type Block,Stucco
New Construction false
Construction Status Financing,Inspections
Schools
Elementary Schools Tildenville Elem
Middle Schools Lakeview Middle
High Schools West Orange High
Others
Pets Allowed Yes
Senior Community No
Ownership Fee Simple
Monthly Total Fees $66
Membership Fee Required Required
Special Listing Condition None
Read Less Info
Want to know what your home might be worth? Contact us for a FREE valuation!

Our team is ready to help you sell your home for the highest possible price ASAP

© 2024 My Florida Regional MLS DBA Stellar MLS. All Rights Reserved.
Bought with ALL REAL ESTATE & INVESTMENTS
GET MORE INFORMATION
Broker-Associate






