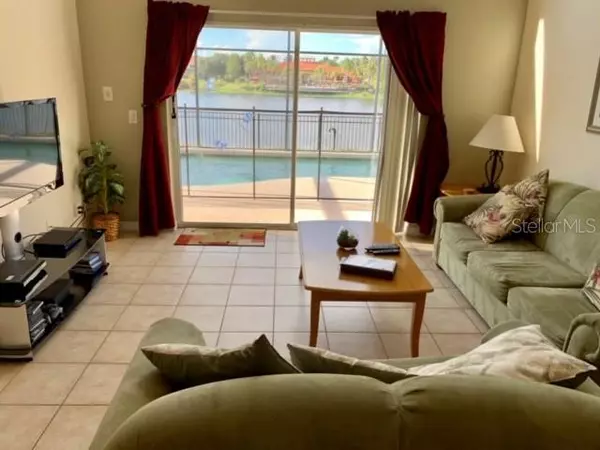$247,000
$249,900
1.2%For more information regarding the value of a property, please contact us for a free consultation.
4 Beds
3 Baths
1,940 SqFt
SOLD DATE : 10/16/2019
Key Details
Sold Price $247,000
Property Type Single Family Home
Sub Type Single Family Residence
Listing Status Sold
Purchase Type For Sale
Square Footage 1,940 sqft
Price per Sqft $127
Subdivision Aviana Ph 01
MLS Listing ID O5811264
Sold Date 10/16/19
Bedrooms 4
Full Baths 3
Construction Status Appraisal,Financing,Inspections
HOA Fees $233/qua
HOA Y/N Yes
Year Built 2006
Annual Tax Amount $3,269
Lot Size 6,534 Sqft
Acres 0.15
Property Description
Hot Property Alert !! Sought After 4 Bedroom 3 Bath Pool Home with the Coveted Pond View! These properties don't come up for sale very often and when they do, they go quick. Fully furnished and ready to go for short term rental. This is a perfect layout for a vacation home. Two living areas, dining room, eat in kitchen, open floor plan, spacious rooms - all of these wonderful features make this an excellent choice for your next home. And the view from the pool area is second to none!! You have a direct view of Aviana's beautiful clubhouse across the pond. The sunsets are absolutely stunning. This community has tons to offer - it's gated with 24 hrs gate security, lawns are taken care of, cable and internet are included in HOA, they even roll your garbage cans down to the street for you and bring them back up. This is resort living at its finest! Clubhouse features a lovely community pool, gym, sand volleyball, meeting hall, basketball, and a putting green. Hurry before this one is gone!
Location
State FL
County Polk
Community Aviana Ph 01
Zoning RESIDENTIA
Interior
Interior Features Cathedral Ceiling(s), Ceiling Fans(s), High Ceilings, Kitchen/Family Room Combo, Living Room/Dining Room Combo, Open Floorplan, Split Bedroom, Vaulted Ceiling(s), Walk-In Closet(s), Window Treatments
Heating Central
Cooling Central Air
Flooring Carpet, Ceramic Tile
Fireplace false
Appliance Dishwasher, Dryer, Microwave, Range, Refrigerator, Washer
Laundry In Garage
Exterior
Exterior Feature Irrigation System, Lighting, Sidewalk, Sliding Doors, Sprinkler Metered
Garage Spaces 2.0
Pool Child Safety Fence, Gunite, Heated, In Ground, Screen Enclosure
Community Features Deed Restrictions, Fitness Center, Gated, Playground, Pool
Utilities Available BB/HS Internet Available, Cable Available, Cable Connected, Electricity Connected, Public, Sprinkler Meter, Street Lights
Amenities Available Clubhouse, Fitness Center, Gated, Playground, Recreation Facilities, Spa/Hot Tub
Waterfront Description Pond
View Y/N 1
View Pool
Roof Type Tile
Porch Enclosed, Screened
Attached Garage true
Garage true
Private Pool Yes
Building
Lot Description Level
Entry Level One
Foundation Slab
Lot Size Range Up to 10,889 Sq. Ft.
Sewer Public Sewer
Water Public
Structure Type Block,Stucco
New Construction false
Construction Status Appraisal,Financing,Inspections
Schools
Elementary Schools Loughman Oaks Elem
Middle Schools Boone Middle
High Schools Ridge Community Senior High
Others
Pets Allowed Breed Restrictions, Yes
HOA Fee Include Cable TV,Pool,Internet,Maintenance Grounds,Recreational Facilities
Senior Community No
Ownership Fee Simple
Monthly Total Fees $233
Acceptable Financing Cash, Conventional, FHA, VA Loan
Membership Fee Required Required
Listing Terms Cash, Conventional, FHA, VA Loan
Special Listing Condition None
Read Less Info
Want to know what your home might be worth? Contact us for a FREE valuation!

Our team is ready to help you sell your home for the highest possible price ASAP

© 2025 My Florida Regional MLS DBA Stellar MLS. All Rights Reserved.
Bought with MVP REALTY ASSOCIATES LLC
GET MORE INFORMATION
Broker-Associate






