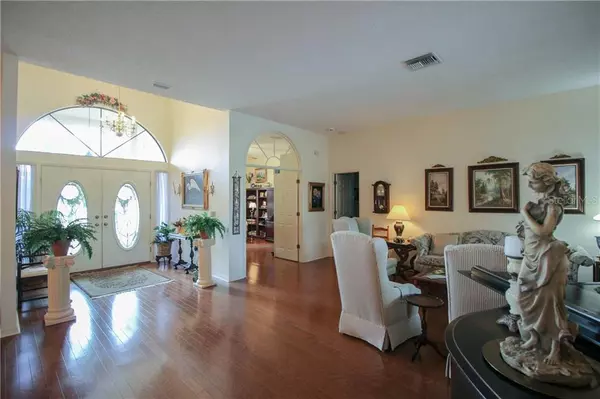$485,000
$535,000
9.3%For more information regarding the value of a property, please contact us for a free consultation.
4 Beds
3 Baths
3,210 SqFt
SOLD DATE : 03/16/2020
Key Details
Sold Price $485,000
Property Type Single Family Home
Sub Type Single Family Residence
Listing Status Sold
Purchase Type For Sale
Square Footage 3,210 sqft
Price per Sqft $151
Subdivision Westwind
MLS Listing ID U8058563
Sold Date 03/16/20
Bedrooms 4
Full Baths 3
HOA Fees $48/mo
HOA Y/N Yes
Year Built 1990
Annual Tax Amount $5,536
Lot Size 0.380 Acres
Acres 0.38
Lot Dimensions 136x159
Property Description
Welcome to the Premier Gated Community of Westwind in Ridgemoor! Immaculate Curb Appeal sets the stage for this Pristine Home with Pavered Driveway Located on a Quiet Cul-de-sac Lot. Double Leaded Glass Doors to Formal Living & Dining Room with Rich Wood Flooring and Soaring Ceilings. Double Door Entry into Study (could be 5th bed). Expansive Kitchen with Breakfast Bar, Extra Cabinet Space, Working Desk, Breakfast Nook with views of the Pool. Family Room with Custom Built-ins, Wood Burning Fireplace, & Pocket Sliders to the Pool & Pavered Screened Lanai. Spacious Master Suite with Large Walk in Closets, Vanity & Private Bath that features Walk-in Shower, Garden Tub, Dual Sinks & New Ceramic Tile. 3-way Split Floor Plan w/ Newer Carpet in Bedrooms. Generous Room sizes throughout. 2 Bedrooms share a Jack & Jill Bath w/ Dual Sinks. Guest Bedroom with Adjacent Pool Bath. Enjoy the Resurfaced Pool (2010) with the Outdoor Kitchen with New Cook Center & Jenn-Air Grill. Efficient Solar Panels & Gas Pool/Spa Heater. Breathtaking Water Views from the Back Yard with Lush Landscaping. HUGE Laundry Room w/ Closet, Sink & Fridge. Security System. Roof 2006 ($50,000) w/ New Gutters. A/C 2015. Westwinds is a Beautifully Maintained Community close to Tennis Courts, Basketball Courts & Playground. Super Location Close to Top Rated Schools, Shopping, Golf Course, Park, Beaches, Tampa International Airport- EZ Commute to Tampa. Westwind HOA is $48 month Includes Trash Pickup & Ridgemoor Master Association $58 month.
Location
State FL
County Pinellas
Community Westwind
Zoning RPD-2.5_1.
Rooms
Other Rooms Formal Dining Room Separate, Formal Living Room Separate, Inside Utility
Interior
Interior Features Ceiling Fans(s), Eat-in Kitchen, Open Floorplan, Split Bedroom, Thermostat, Vaulted Ceiling(s), Walk-In Closet(s), Wet Bar
Heating Central, Electric
Cooling Central Air
Flooring Carpet, Ceramic Tile, Wood
Fireplaces Type Family Room, Wood Burning
Fireplace true
Appliance Dishwasher, Disposal, Dryer, Electric Water Heater, Microwave, Range, Refrigerator, Washer
Laundry Inside, Laundry Room
Exterior
Exterior Feature Irrigation System, Outdoor Kitchen, Sidewalk, Sliding Doors
Parking Features Garage Door Opener, Parking Pad
Garage Spaces 3.0
Pool Gunite, Screen Enclosure
Community Features Deed Restrictions, Gated, Park, Playground, Sidewalks, Tennis Courts
Utilities Available Cable Available, Electricity Connected, Public, Water Available
Amenities Available Basketball Court, Park, Playground, Tennis Court(s)
Waterfront Description Pond
View Y/N 1
View Water
Roof Type Tile
Porch Covered, Patio, Screened
Attached Garage true
Garage true
Private Pool Yes
Building
Lot Description In County, Sidewalk, Paved, Private
Story 1
Entry Level One
Foundation Slab
Lot Size Range 1/4 Acre to 21779 Sq. Ft.
Sewer Public Sewer
Water Public
Structure Type Block,Stucco
New Construction false
Schools
Elementary Schools Cypress Woods Elementary-Pn
Middle Schools Carwise Middle-Pn
High Schools East Lake High-Pn
Others
Pets Allowed Yes
HOA Fee Include Trash
Senior Community No
Ownership Fee Simple
Monthly Total Fees $106
Acceptable Financing Cash, Conventional, FHA, VA Loan
Membership Fee Required Required
Listing Terms Cash, Conventional, FHA, VA Loan
Special Listing Condition None
Read Less Info
Want to know what your home might be worth? Contact us for a FREE valuation!

Our team is ready to help you sell your home for the highest possible price ASAP

© 2024 My Florida Regional MLS DBA Stellar MLS. All Rights Reserved.
Bought with RE/MAX REALTEC GROUP INC
GET MORE INFORMATION
Broker-Associate






