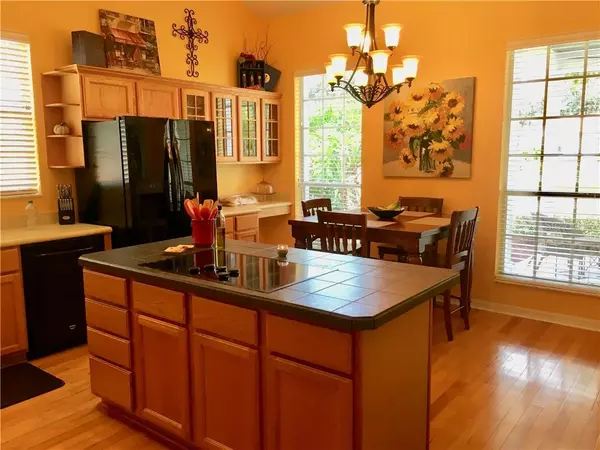$432,000
$439,900
1.8%For more information regarding the value of a property, please contact us for a free consultation.
4 Beds
4 Baths
3,397 SqFt
SOLD DATE : 01/23/2020
Key Details
Sold Price $432,000
Property Type Single Family Home
Sub Type Single Family Residence
Listing Status Sold
Purchase Type For Sale
Square Footage 3,397 sqft
Price per Sqft $127
Subdivision Lake Ajay Village
MLS Listing ID O5812063
Sold Date 01/23/20
Bedrooms 4
Full Baths 3
Half Baths 1
HOA Fees $83/qua
HOA Y/N Yes
Year Built 1994
Annual Tax Amount $3,895
Lot Size 0.720 Acres
Acres 0.72
Property Description
Custom built Country Home immediately south of Lake Nona in Lake Ajay Village at the Orange/Osceola County Line. Enjoy the beauty of nature close to all the conveniences of Lake Nona. Beautiful 4 bed 3 1/2 bath w/oversized 3 car garage, yes you can get a boat in this garage (see measurements). Home is on .72 acre w/large covered wrap around front porch, covered rear porch and large paver patio. You will love the master bedroom with huge walkin closet. All rooms are generously sized. Jack and Jill Bath between Bedroom 2 & 3. Bedroom 4 can be a second Master with ensuite Bathroom. Plenty of room for a pool. Roof 2 1/2 years new, newly painted exterior, 119 Gal Hot Water Heater that is plumbed for future solar hot water, LED Flood lights, 16 seer 4 zone AC, Radiant Barrier Foil, R30 insulation & roof mounted Lightning Rods, many new upgrades. Large utility room that can be easily converted to an office. Plenty of storage under air plus huge attic space above the garage. This is a home you do not want to miss.
Location
State FL
County Osceola
Community Lake Ajay Village
Zoning OPUD
Rooms
Other Rooms Attic, Bonus Room, Family Room, Formal Dining Room Separate, Formal Living Room Separate, Inside Utility, Storage Rooms
Interior
Interior Features Attic Fan, Built-in Features, Cathedral Ceiling(s), Ceiling Fans(s), Eat-in Kitchen, High Ceilings, Skylight(s), Solid Surface Counters, Thermostat, Thermostat Attic Fan, Vaulted Ceiling(s), Walk-In Closet(s), Wet Bar, Window Treatments
Heating Central, Heat Pump, Zoned
Cooling Central Air, Humidity Control, Zoned
Flooring Carpet, Concrete, Tile, Wood
Fireplaces Type Family Room, Wood Burning
Fireplace true
Appliance Built-In Oven, Convection Oven, Cooktop, Dishwasher, Disposal, Dryer, Electric Water Heater, Exhaust Fan, Ice Maker, Microwave, Refrigerator, Washer, Water Filtration System, Water Softener
Laundry Inside, Laundry Room
Exterior
Exterior Feature French Doors, Gray Water System, Irrigation System, Lighting, Rain Gutters, Sprinkler Metered
Parking Features Boat, Driveway, Garage Door Opener, Garage Faces Side, Guest, Off Street, Oversized, Workshop in Garage
Garage Spaces 3.0
Community Features Boat Ramp, Deed Restrictions, Fishing, Gated, Golf Carts OK, Tennis Courts, Water Access
Utilities Available BB/HS Internet Available, Cable Connected, Electricity Connected, Fire Hydrant, Natural Gas Available, Phone Available, Public, Sprinkler Meter, Street Lights, Underground Utilities
Amenities Available Basketball Court, Gated, Private Boat Ramp, Tennis Court(s)
Water Access 1
Water Access Desc Lake - Chain of Lakes
View Garden, Trees/Woods
Roof Type Shingle
Porch Covered, Front Porch, Patio, Rear Porch, Wrap Around
Attached Garage true
Garage true
Private Pool No
Building
Lot Description Flood Insurance Required, In County, Level, Oversized Lot, Paved, Private
Entry Level Two
Foundation Slab, Stem Wall
Lot Size Range 1/2 Acre to 1 Acre
Sewer Septic Tank
Water Public
Architectural Style Custom
Structure Type Block,Cement Siding,Stucco,Wood Frame
New Construction false
Schools
Elementary Schools Narcoossee Elementary
Middle Schools Narcoossee Middle
High Schools Harmony High
Others
Pets Allowed Yes
HOA Fee Include Common Area Taxes,Escrow Reserves Fund,Private Road
Senior Community No
Ownership Fee Simple
Monthly Total Fees $83
Acceptable Financing Cash, Conventional
Membership Fee Required Required
Listing Terms Cash, Conventional
Special Listing Condition None
Read Less Info
Want to know what your home might be worth? Contact us for a FREE valuation!

Our team is ready to help you sell your home for the highest possible price ASAP

© 2024 My Florida Regional MLS DBA Stellar MLS. All Rights Reserved.
Bought with PREMIER SOTHEBYS INT'L REALTY
GET MORE INFORMATION
Broker-Associate






