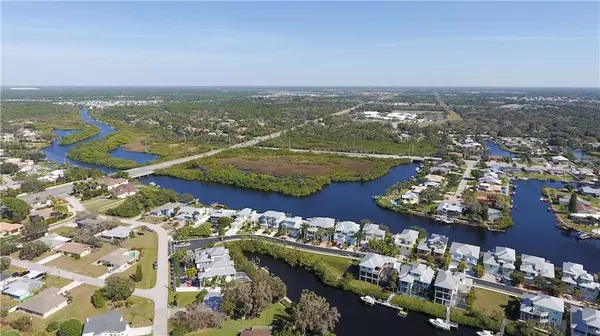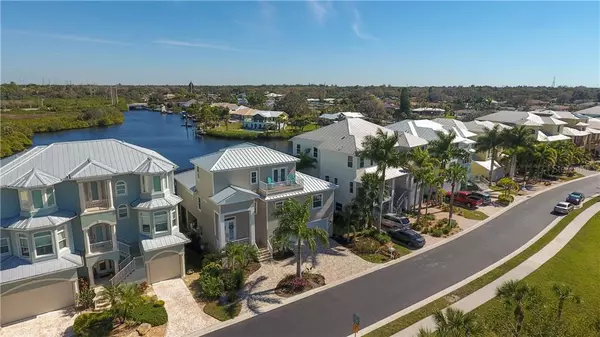$985,000
$1,095,000
10.0%For more information regarding the value of a property, please contact us for a free consultation.
4 Beds
3 Baths
2,911 SqFt
SOLD DATE : 03/16/2020
Key Details
Sold Price $985,000
Property Type Single Family Home
Sub Type Single Family Residence
Listing Status Sold
Purchase Type For Sale
Square Footage 2,911 sqft
Price per Sqft $338
Subdivision Shakett Creek Pointe
MLS Listing ID A4446621
Sold Date 03/16/20
Bedrooms 4
Full Baths 3
Construction Status Inspections
HOA Fees $87/ann
HOA Y/N Yes
Year Built 2016
Annual Tax Amount $7,948
Lot Size 6,098 Sqft
Acres 0.14
Property Description
One of the newest homes in Shakett Creek Pointe. Convenient floorplan with the Master on the main floor, 2 guest rooms on the 3rd floor, 1 guest room on the main floor also. Elevator serves all 3 floors. Open great room arrangement that leads to a large lanai through sliding doors that fully pocket. One of the best views in Shakett Creek Pointe from all levels. The large island kitchen takes advantage of the view as well. Extra emphasis on outdoor enjoyment with over 1700 sq ft of outdoor living space connected with a spiral staircase in a 2 story pool cage. Amenities include: poolside summer kitchen, heated spa and pool with salt system, boat dock with 10,000 lb lift. Extra large 2 car garage, 36' deep with 18' wide door. Lots of storage with a large separate storage area on 1st floor. Superior construction with masonry exterior walls at all 3 levels, solid concrete lanai deck under travertine pavers, insulated impact glass everywhere. Very energy efficient with foam insulated roof and walls. 3 zone hot water circulating system provides instant hot water at all locations and saves water too. High end finishes everywhere, travertine bathrooms, frameless shower enclosures, crown molding, bamboo wide plank flooring. All this with good boating water on Shakett Creek and easy access to Dona bay and the Gulf of Mexico.
Location
State FL
County Sarasota
Community Shakett Creek Pointe
Zoning RSF1
Rooms
Other Rooms Great Room, Storage Rooms
Interior
Interior Features Ceiling Fans(s), Crown Molding, Eat-in Kitchen, Elevator, Open Floorplan, Stone Counters, Walk-In Closet(s)
Heating Heat Pump, Zoned
Cooling Central Air, Zoned
Flooring Bamboo, Travertine
Fireplace false
Appliance Built-In Oven, Convection Oven, Cooktop, Dishwasher, Disposal, Electric Water Heater, Exhaust Fan, Microwave, Range Hood, Refrigerator, Washer, Wine Refrigerator
Laundry Inside
Exterior
Exterior Feature Balcony, Outdoor Grill
Garage Spaces 2.0
Pool Heated, In Ground, Pool Alarm, Salt Water, Screen Enclosure
Community Features Deed Restrictions, Gated
Utilities Available BB/HS Internet Available, Cable Connected, Electricity Connected, Fire Hydrant, Phone Available, Propane, Sewer Connected, Sprinkler Well
Waterfront Description Creek
View Y/N 1
Water Access 1
Water Access Desc Creek
View Water
Roof Type Metal
Attached Garage true
Garage true
Private Pool Yes
Building
Lot Description Private
Story 3
Entry Level Three Or More
Foundation Stem Wall
Lot Size Range Up to 10,889 Sq. Ft.
Sewer Public Sewer
Water Public
Structure Type Block
New Construction false
Construction Status Inspections
Others
Pets Allowed Yes
HOA Fee Include Escrow Reserves Fund,Private Road
Senior Community No
Ownership Fee Simple
Monthly Total Fees $87
Acceptable Financing Cash, Conventional
Membership Fee Required Required
Listing Terms Cash, Conventional
Special Listing Condition None
Read Less Info
Want to know what your home might be worth? Contact us for a FREE valuation!

Our team is ready to help you sell your home for the highest possible price ASAP

© 2025 My Florida Regional MLS DBA Stellar MLS. All Rights Reserved.
Bought with HORIZON REALTY INTERNATIONAL
GET MORE INFORMATION
Broker-Associate






