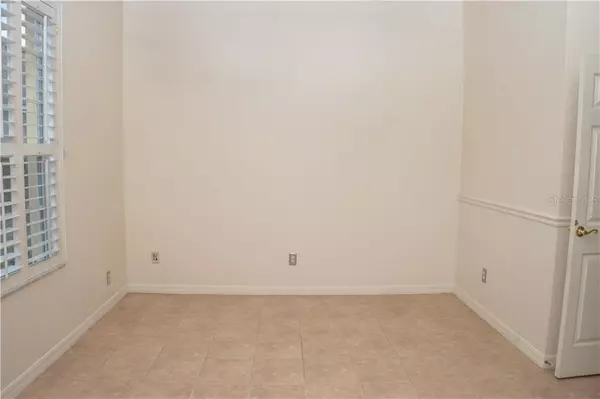$335,000
$345,000
2.9%For more information regarding the value of a property, please contact us for a free consultation.
4 Beds
3 Baths
3,000 SqFt
SOLD DATE : 12/30/2019
Key Details
Sold Price $335,000
Property Type Single Family Home
Sub Type Single Family Residence
Listing Status Sold
Purchase Type For Sale
Square Footage 3,000 sqft
Price per Sqft $111
Subdivision Johns Landing Ph 01 44/47
MLS Listing ID O5814469
Sold Date 12/30/19
Bedrooms 4
Full Baths 3
HOA Fees $66/ann
HOA Y/N Yes
Year Built 2002
Annual Tax Amount $2,498
Lot Size 0.450 Acres
Acres 0.45
Property Description
This Home is located in a gated waterfront community of John's Landing which sits on the 2600 acre chain of Lakes called John's Lake and has been well maintained by the original owner with plenty of upgrades. This home features a spacious foyer & sitting area Gorgeous In-wall Built-Ins - Crown molding throughout much of this home - Beautiful wood slat (plantation shutters) / blinds in every room - 3M scotch guard tint on all windows w/extended lifetime transferable warranty - Upgraded ceiling fans in common areas - Surround sound throughout - Intercom system - Pre-wired for security system - game room area - Bonus room: Ideal for office or 5th bedroom - Cherry wood kitchen cabinets - All stainless-steel kitchen appliances - Cultured marble counter tops in bathrooms - Luxurious Jacuzzi garden tub in master and the attic has built in flooring perfect for storage. Not to mention, a private boat ramp with lake access, tennis courts and a playground are what this community & home has to offer its residents. This home also boasts a 3 car garage, fully fenced in back yard and is located on a quiet cul-de-sac. This home is less than 5 miles away from Montverde Academy and is conveniently located next to the Florida Turnpike and S.R. 429 as well as major shopping and restaurants.
Location
State FL
County Orange
Community Johns Landing Ph 01 44/47
Zoning R-1
Rooms
Other Rooms Attic, Bonus Room, Breakfast Room Separate, Den/Library/Office, Family Room, Formal Dining Room Separate, Formal Living Room Separate, Great Room, Inside Utility
Interior
Interior Features Ceiling Fans(s), Crown Molding, Eat-in Kitchen, Kitchen/Family Room Combo, L Dining, Living Room/Dining Room Combo, Split Bedroom, Thermostat, Walk-In Closet(s)
Heating Electric
Cooling Central Air
Flooring Carpet, Ceramic Tile, Laminate
Fireplaces Type Electric, Family Room
Fireplace true
Appliance Built-In Oven, Convection Oven, Cooktop, Dishwasher, Microwave, Refrigerator, Water Softener
Laundry Laundry Room
Exterior
Exterior Feature Fence, French Doors, Hurricane Shutters, Irrigation System, Tennis Court(s)
Parking Features Boat, Curb Parking, Driveway, Garage Door Opener, Golf Cart Parking, On Street
Garage Spaces 3.0
Community Features Boat Ramp, Deed Restrictions, Gated, Tennis Courts, Water Access, Waterfront
Utilities Available BB/HS Internet Available, Cable Available, Electricity Available, Phone Available, Public, Water Available
Roof Type Shingle
Attached Garage true
Garage true
Private Pool No
Building
Entry Level One
Foundation Slab
Lot Size Range 1/4 Acre to 21779 Sq. Ft.
Sewer Public Sewer
Water Public
Structure Type Block,Stucco
New Construction false
Schools
Elementary Schools Tildenville Elem
Middle Schools Lakeview Middle
High Schools West Orange High
Others
Senior Community No
Ownership Fee Simple
Monthly Total Fees $66
Acceptable Financing Cash, Conventional, FHA, VA Loan
Membership Fee Required None
Listing Terms Cash, Conventional, FHA, VA Loan
Special Listing Condition None
Read Less Info
Want to know what your home might be worth? Contact us for a FREE valuation!

Our team is ready to help you sell your home for the highest possible price ASAP

© 2024 My Florida Regional MLS DBA Stellar MLS. All Rights Reserved.
Bought with URBAN-O REAL ESTATE SOLUTION
GET MORE INFORMATION
Broker-Associate






