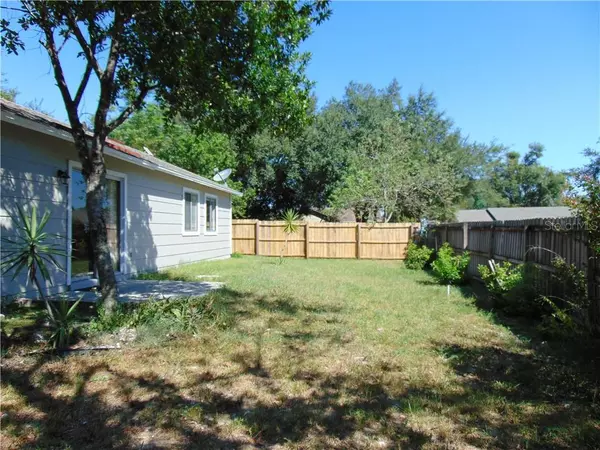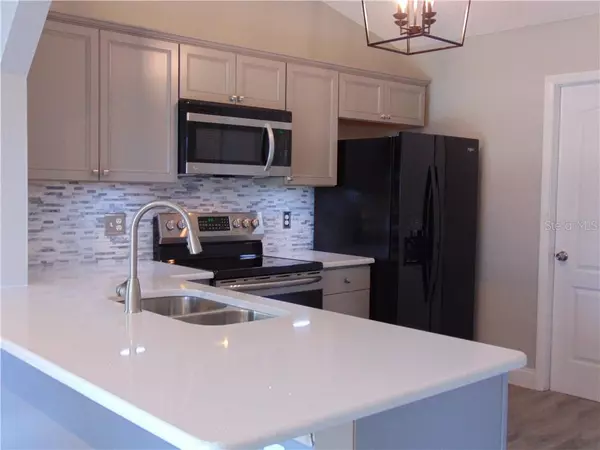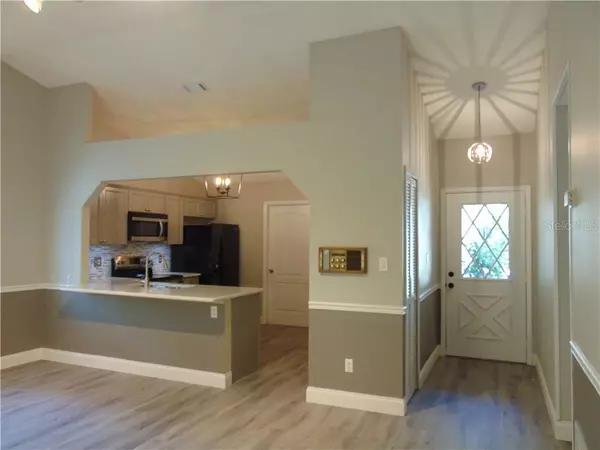$217,000
$225,000
3.6%For more information regarding the value of a property, please contact us for a free consultation.
3 Beds
2 Baths
1,511 SqFt
SOLD DATE : 11/15/2019
Key Details
Sold Price $217,000
Property Type Single Family Home
Sub Type Single Family Residence
Listing Status Sold
Purchase Type For Sale
Square Footage 1,511 sqft
Price per Sqft $143
Subdivision Summerset
MLS Listing ID O5812907
Sold Date 11/15/19
Bedrooms 3
Full Baths 2
Construction Status Appraisal,Inspections
HOA Y/N No
Year Built 1983
Annual Tax Amount $1,617
Lot Size 8,276 Sqft
Acres 0.19
Lot Dimensions 100x83x78x24x70
Property Description
Beautiful MOVE-IN READY, FULLY UPDATED, 3 Bedroom, 2 Bath Home. Ready for the new owner. Upon entering you will fall in love with the Striking Warm Tones of the NEW Wide Plank Water & Pet Proof Vinyl Flooring, Volume Ceilings and Bright Living Area. The OPEN KITCHEN features: QUARTZ Countertop, Glass Tile Backsplash, SS Appliances, Modern Cabinetry, Under Cabinet Lights, Closet Pantry & Laundry area. All the Bedrooms have NEW CARPET and BLINDS. Master Suite features Private en-suite Bathroom w/walk-in Shower and QUARTZ Countertop. Bedroom 2 w/Chair Rail and Crown Molding. Bedroom 3 could be a Great Office or Nursery. Guest Bath offers Tub/Shower Combo and QUARTZ Countertop. The Large Family Room is located off the Kitchen making it a great space for Entertaining or Family movie night. Exterior features include: Cement Board Siding, Irrigation System, Gutters, Fresh Landscaping, & FULLY FENCED BACKYARD. Additional Updates: Electrical Panel 8/2019, Water Heater 8/2019, New Paint throughout, and newer AC. This Premium Corner Lot offers walking distance to schools. NO HOA! Easy commute to Airports, Orlando Attractions, Mount Dora, New Hospital, and Wekiva Springs State Park. Schedule your showing appointment today....you will not be disappointed.
Location
State FL
County Orange
Community Summerset
Zoning R-2
Rooms
Other Rooms Family Room, Inside Utility
Interior
Interior Features Cathedral Ceiling(s), Ceiling Fans(s), Crown Molding, High Ceilings, Living Room/Dining Room Combo, Stone Counters, Window Treatments
Heating Central, Electric
Cooling Central Air
Flooring Carpet, Ceramic Tile, Vinyl
Fireplace false
Appliance Dishwasher, Disposal, Electric Water Heater, Microwave, Range, Refrigerator
Laundry Inside, In Kitchen
Exterior
Exterior Feature Fence, Irrigation System, Rain Gutters, Sliding Doors
Parking Features Driveway
Utilities Available BB/HS Internet Available, Cable Available, Electricity Connected, Sewer Connected, Sprinkler Meter
Roof Type Shingle
Porch Patio
Garage false
Private Pool No
Building
Lot Description Corner Lot, Irregular Lot
Entry Level One
Foundation Slab
Lot Size Range Up to 10,889 Sq. Ft.
Sewer Public Sewer
Water Public
Structure Type Cement Siding,Wood Frame
New Construction false
Construction Status Appraisal,Inspections
Schools
Elementary Schools Dream Lake Elem
Middle Schools Apopka Middle
High Schools Apopka High
Others
Senior Community No
Ownership Fee Simple
Acceptable Financing Cash, Conventional, FHA
Listing Terms Cash, Conventional, FHA
Special Listing Condition None
Read Less Info
Want to know what your home might be worth? Contact us for a FREE valuation!

Our team is ready to help you sell your home for the highest possible price ASAP

© 2024 My Florida Regional MLS DBA Stellar MLS. All Rights Reserved.
Bought with EAST PEARL REALTY
GET MORE INFORMATION
Broker-Associate






