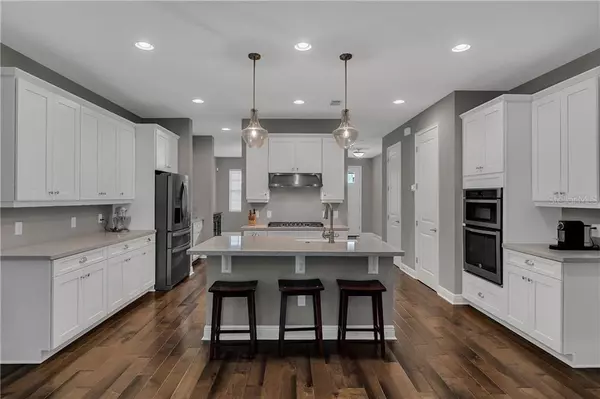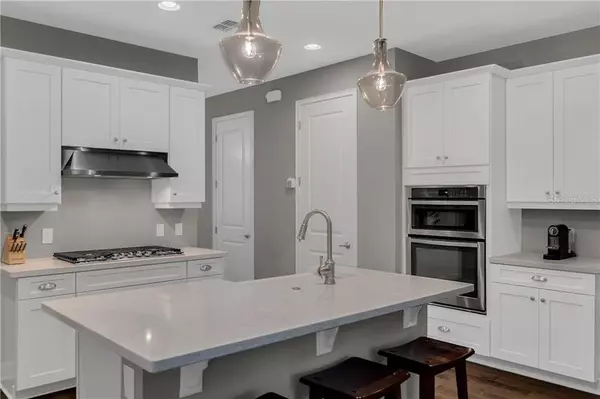$487,400
$489,750
0.5%For more information regarding the value of a property, please contact us for a free consultation.
4 Beds
4 Baths
2,813 SqFt
SOLD DATE : 02/27/2020
Key Details
Sold Price $487,400
Property Type Single Family Home
Sub Type Single Family Residence
Listing Status Sold
Purchase Type For Sale
Square Footage 2,813 sqft
Price per Sqft $173
Subdivision Latham Park South
MLS Listing ID O5817219
Sold Date 02/27/20
Bedrooms 4
Full Baths 3
Half Baths 1
Construction Status Appraisal,Financing,Inspections
HOA Fees $77/mo
HOA Y/N Yes
Year Built 2018
Annual Tax Amount $1,370
Lot Size 7,840 Sqft
Acres 0.18
Property Description
Stunning home located in Winter Garden's desirable Latham Park community! This nearly brand new home consists of 2,813 square feet of living space and has 4 bedrooms, 3.5 bathrooms with over **$100,000** of upgrades and appliances throughout the house including engineered hardwood floors. The “Tuttle Floorplan” is highly coveted and **NO LONGER AVAILABLE IN LATHAM PARK!!!**. This popular layout features a formal dining room, gourmet kitchen with quartz countertops & high-end cabinets, a butler's pantry, oversized laundry room, and spacious family room with raised ceilings. Also, on the 1st floor is a large owner's suite with an extended walk-in closet and master bathroom. On the 2nd floor you will find a bonus loft area, two bedrooms and guest suite. The home sits on one of the neighborhood's premier lots and has a gorgeous fenced in backyard which borders conservation land; creating a tranquil & private outdoor space to relax or entertain guest. Latham Park is just a short ride from Disney & other area attractions. Owner can watch fireworks from the comfort of their front porch! In addition this home is located in a highly rated school district and within close proximity to downtown Winter Garden... This development is **CLOSE TO 100% COMPLETED** with limited opportunities remaining. Don't miss out, come tour for yourself today! Property is priced to sell and owner is motivated!
Location
State FL
County Orange
Community Latham Park South
Zoning P-D
Interior
Interior Features Ceiling Fans(s), High Ceilings, Kitchen/Family Room Combo, Open Floorplan, Solid Surface Counters, Solid Wood Cabinets, Thermostat, Tray Ceiling(s), Vaulted Ceiling(s), Walk-In Closet(s)
Heating Electric, Heat Pump, Other, Zoned
Cooling Central Air, Zoned
Flooring Carpet, Hardwood, Tile
Fireplace false
Appliance Built-In Oven, Cooktop, Dishwasher, Disposal, Freezer, Ice Maker, Microwave, Range, Range Hood, Refrigerator, Tankless Water Heater, Wine Refrigerator
Exterior
Exterior Feature Fence, Sidewalk, Sliding Doors
Parking Features Driveway, Garage Door Opener, Oversized
Garage Spaces 2.0
Community Features Irrigation-Reclaimed Water, Park, Playground, Pool, Sidewalks
Utilities Available Cable Available, Cable Connected, Electricity Available, Electricity Connected, Natural Gas Connected, Natural Gas Available, Phone Available, Public, Sewer Connected, Water Available
View Trees/Woods
Roof Type Shingle
Porch Covered, Front Porch, Patio
Attached Garage true
Garage true
Private Pool No
Building
Lot Description Conservation Area, Level, Oversized Lot, Paved
Entry Level Two
Foundation Slab
Lot Size Range Up to 10,889 Sq. Ft.
Builder Name Ashton Woods
Sewer Public Sewer
Water Public
Architectural Style Craftsman
Structure Type Block,Stucco,Vinyl Siding,Wood Frame
New Construction false
Construction Status Appraisal,Financing,Inspections
Schools
Elementary Schools Castleview Elementary
Middle Schools Horizon West Middle School
High Schools Windermere High School
Others
Pets Allowed Number Limit
HOA Fee Include Pool,Maintenance Grounds,Pool
Senior Community No
Pet Size Extra Large (101+ Lbs.)
Ownership Fee Simple
Monthly Total Fees $77
Acceptable Financing Cash, Conventional, FHA, VA Loan
Membership Fee Required Required
Listing Terms Cash, Conventional, FHA, VA Loan
Num of Pet 3
Special Listing Condition None
Read Less Info
Want to know what your home might be worth? Contact us for a FREE valuation!

Our team is ready to help you sell your home for the highest possible price ASAP

© 2025 My Florida Regional MLS DBA Stellar MLS. All Rights Reserved.
Bought with BHHS FLORIDA REALTY
GET MORE INFORMATION
Broker-Associate






