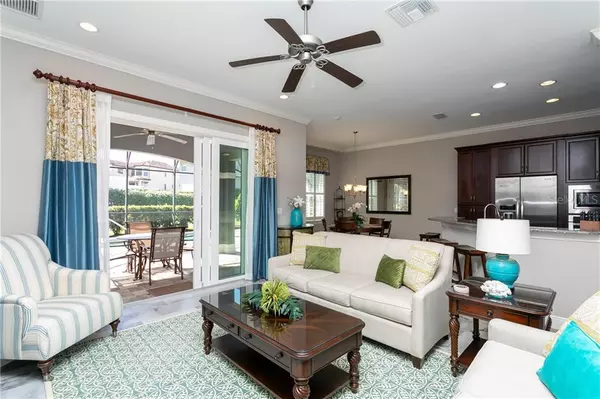$485,000
$495,000
2.0%For more information regarding the value of a property, please contact us for a free consultation.
3 Beds
3 Baths
2,482 SqFt
SOLD DATE : 02/13/2020
Key Details
Sold Price $485,000
Property Type Single Family Home
Sub Type Single Family Residence
Listing Status Sold
Purchase Type For Sale
Square Footage 2,482 sqft
Price per Sqft $195
Subdivision Reunion Ph 1 Prcl 1 Un 1
MLS Listing ID S5024641
Sold Date 02/13/20
Bedrooms 3
Full Baths 2
Half Baths 1
Construction Status No Contingency
HOA Fees $355/mo
HOA Y/N Yes
Year Built 2015
Annual Tax Amount $7,772
Lot Size 9,583 Sqft
Acres 0.22
Lot Dimensions 63 X 135 X 99 X 115
Property Description
One of Reunion Resort's most iconic homes - very rare French Country style ONE STORY CUSTOM home built by Hannigan Homes and situated on almost a quarter of an acre of land. This beautiful FULLY FURNISHED property is only 4 years old, has never been rented and has been very lightly lived in having been used only as a Winter home by its caring owners. As you enter, the bright and open foyer leads you to a comfortable living area that opens to your sparkling screened pool with built in summer kitchen ready for those delicious Florida cook-outs. The well-appointed kitchen offers solid wood cabinets with all appliances built in and custom granite counters and back-splash - ideal for a quick poolside snack or a complete Holiday dinner. The elegant master suite is accented with tray ceilings and accompanied by a spacious master bath with separate WC and bidet and a room-sized walk-in closet. The ground floor is completed by 2 additional separated bedrooms with shared full bathroom and a PRIVATE ENCLOSED OFFICE and half bath. And then the surprise: a large air conditioned BONUS ROOM above the garage adds the ideal extra space for a project room, movie room, games room or even a 4th bedroom. The home is elegantly appointed and decorated throughout with crown molding, NO CARPET - marble and wood look ceramic tile throughout and coordinating drapes and plantation shutters on all windows. Membership to the Reunion Club can also transfer - this one is a must-see.
Location
State FL
County Osceola
Community Reunion Ph 1 Prcl 1 Un 1
Zoning OPUD
Rooms
Other Rooms Bonus Room, Den/Library/Office, Inside Utility
Interior
Interior Features Ceiling Fans(s), Crown Molding, Open Floorplan, Solid Surface Counters, Solid Wood Cabinets, Split Bedroom, Tray Ceiling(s), Walk-In Closet(s), Window Treatments
Heating Central, Electric
Cooling Central Air
Flooring Ceramic Tile
Furnishings Furnished
Fireplace false
Appliance Built-In Oven, Convection Oven, Cooktop, Dishwasher, Disposal, Dryer, Freezer, Microwave, Refrigerator, Washer
Laundry Inside, Laundry Room
Exterior
Exterior Feature Outdoor Kitchen
Parking Features Garage Faces Side
Garage Spaces 2.0
Pool Heated, In Ground, Screen Enclosure
Community Features Deed Restrictions, Fitness Center, Gated, Golf Carts OK, Golf, Playground, Pool, Sidewalks, Tennis Courts
Utilities Available Cable Connected, Electricity Connected, Fire Hydrant, Natural Gas Connected, Public, Street Lights, Underground Utilities
Amenities Available Clubhouse, Fitness Center, Gated, Golf Course, Optional Additional Fees, Playground, Pool, Security
Roof Type Concrete,Tile
Attached Garage true
Garage true
Private Pool Yes
Building
Lot Description Corner Lot, Oversized Lot, Sidewalk
Entry Level Two
Foundation Slab
Lot Size Range Up to 10,889 Sq. Ft.
Sewer Public Sewer
Water Public
Architectural Style French Provincial
Structure Type Block,Brick,Stucco
New Construction false
Construction Status No Contingency
Schools
Elementary Schools Reedy Creek Elem (K 5)
Middle Schools Horizon Middle
High Schools Poinciana High School
Others
Pets Allowed Yes
HOA Fee Include 24-Hour Guard,Cable TV,Pool,Maintenance Grounds,Management,Pest Control,Security,Sewer,Trash
Senior Community No
Ownership Fee Simple
Monthly Total Fees $355
Acceptable Financing Cash, Conventional
Membership Fee Required Required
Listing Terms Cash, Conventional
Special Listing Condition None
Read Less Info
Want to know what your home might be worth? Contact us for a FREE valuation!

Our team is ready to help you sell your home for the highest possible price ASAP

© 2024 My Florida Regional MLS DBA Stellar MLS. All Rights Reserved.
Bought with CENTURY 21 CARIOTI
GET MORE INFORMATION

Broker-Associate






