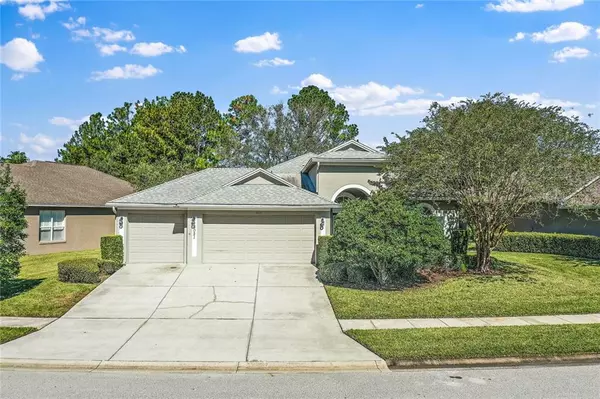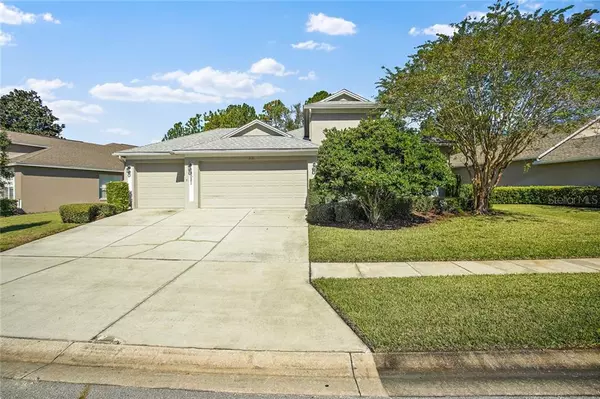$283,000
$290,000
2.4%For more information regarding the value of a property, please contact us for a free consultation.
3 Beds
2 Baths
2,022 SqFt
SOLD DATE : 01/16/2020
Key Details
Sold Price $283,000
Property Type Single Family Home
Sub Type Single Family Residence
Listing Status Sold
Purchase Type For Sale
Square Footage 2,022 sqft
Price per Sqft $139
Subdivision Country Club Mt Dora
MLS Listing ID G5021507
Sold Date 01/16/20
Bedrooms 3
Full Baths 2
Construction Status Inspections
HOA Fees $34
HOA Y/N Yes
Year Built 2002
Annual Tax Amount $3,166
Lot Size 6,969 Sqft
Acres 0.16
Lot Dimensions 45X106X84X106
Property Description
This lovingly maintained 3br/2ba home with den and 3-Car garage sits on the 13th Green in desirable Country Club of Mount Dora. Stylishly appointed diagonally laid tile welcomes you upon entering, giving way to the Brazilian Cherry floors in the dining room, den and family room. The kitchen is picture-perfect with 42” wood cabinets, speckled quartz countertops, built-in pantry, and wine rack. Every window has been adorned with Plantation Shutters, giving this home an elegant feel. The master bedroom is an oasis, calm and serene, and the two guest bedrooms are privately located for your guest's comfort. The master bath has comfort height dual sinks, a large tiled shower, and a soaking tub, ready for use after your day of play at the many amenities the community has to offer. The third bedroom was converted to a large laundry/craft room with cabinets, built-ins, and washer/dryer hookup. A craft room not needed? The owner has designed the room so it can easily be converted back to a guest bedroom. The major systems of this home have already been taken care of - the a/c was replaced in 2016 and the roof replaced in 2015. Access to a community pool, clubhouse, restaurant, and many other conveniences, this home is a great example of country club living.
Location
State FL
County Lake
Community Country Club Mt Dora
Zoning PUD
Rooms
Other Rooms Den/Library/Office, Family Room, Formal Dining Room Separate, Inside Utility
Interior
Interior Features High Ceilings, Vaulted Ceiling(s), Walk-In Closet(s)
Heating Electric
Cooling Central Air
Flooring Carpet, Tile, Wood
Furnishings Unfurnished
Fireplace false
Appliance Dishwasher, Disposal, Ice Maker, Microwave, Range, Refrigerator
Laundry Inside, Laundry Room
Exterior
Exterior Feature Irrigation System, Lighting, Rain Gutters, Sidewalk
Parking Features Driveway, Garage Door Opener, Golf Cart Parking
Garage Spaces 3.0
Community Features Association Recreation - Owned, Deed Restrictions, Golf Carts OK, Golf, Pool, Sidewalks
Utilities Available BB/HS Internet Available, Cable Connected, Electricity Connected, Public, Sewer Connected, Sprinkler Meter, Street Lights, Underground Utilities
Amenities Available Clubhouse, Fence Restrictions, Golf Course, Pool, Recreation Facilities, Security, Vehicle Restrictions
View Golf Course
Roof Type Shingle
Porch Covered, Enclosed, Porch, Rear Porch, Screened
Attached Garage true
Garage true
Private Pool No
Building
Lot Description On Golf Course, Sidewalk, Paved
Entry Level One
Foundation Slab
Lot Size Range Up to 10,889 Sq. Ft.
Sewer Private Sewer
Water Public
Architectural Style Florida
Structure Type Block,Stucco
New Construction false
Construction Status Inspections
Schools
Middle Schools Mount Dora Middle
High Schools Mount Dora High
Others
Pets Allowed Yes
HOA Fee Include Common Area Taxes,Escrow Reserves Fund,Management,Security
Senior Community No
Ownership Fee Simple
Monthly Total Fees $69
Acceptable Financing Cash, Conventional, FHA, VA Loan
Membership Fee Required Required
Listing Terms Cash, Conventional, FHA, VA Loan
Num of Pet 2
Special Listing Condition None
Read Less Info
Want to know what your home might be worth? Contact us for a FREE valuation!

Our team is ready to help you sell your home for the highest possible price ASAP

© 2024 My Florida Regional MLS DBA Stellar MLS. All Rights Reserved.
Bought with DAVE LOWE REALTY, INC.
GET MORE INFORMATION
Broker-Associate






