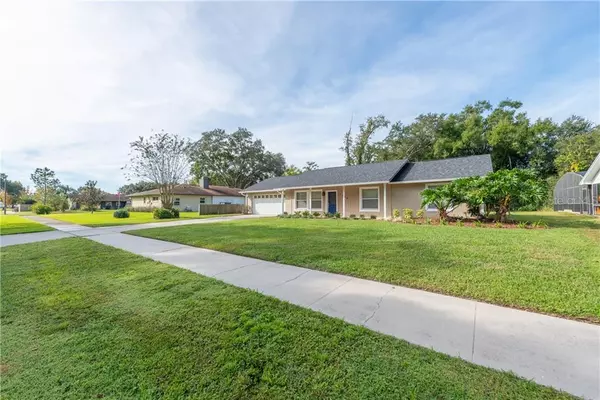$270,000
$270,000
For more information regarding the value of a property, please contact us for a free consultation.
3 Beds
2 Baths
1,222 SqFt
SOLD DATE : 01/03/2020
Key Details
Sold Price $270,000
Property Type Single Family Home
Sub Type Single Family Residence
Listing Status Sold
Purchase Type For Sale
Square Footage 1,222 sqft
Price per Sqft $220
Subdivision Glenview Estates
MLS Listing ID O5829085
Sold Date 01/03/20
Bedrooms 3
Full Baths 2
Construction Status Other Contract Contingencies
HOA Y/N No
Year Built 1985
Annual Tax Amount $1,833
Lot Size 10,454 Sqft
Acres 0.24
Property Description
**DOWNTOWN WINTER GARDEN AREA -- GOLF CART DISTRICT -- WEST ORANGE TRAIL** **FULLY RENOVATED -- UPDATED FLOORING, KITCHEN & BATHS** **LARGE FULLY-FENCED LOT -- NEARLY 1/4 ACRE** **NO HOA** **ATTACHED OVERSIZED GARAGE** Welcome to this adorable & affordable move-in ready home in the Downtown Winter Garden area! Starting with great curb appeal and a welcoming front porch, this home sits on an oversized nearly 1/4 acre lot -- HUGE YARD SPACE! The interior of the home features 3 bedrooms, 2 bathrooms, updated tile throughout all living areas and a gorgeous updated kitchen with beautiful solid wood custom cabinetry and granite countertops. ALL appliances stay, including washer & dryer. ABSOLUTELY NO HOA -- live without fees & restrictions! OVERSIZED & attached two-car garage -- space for storage or workshop! Enjoy the lifestyle of Central Florida's most desirable and growing historic downtown...GOLF CART LIFE, the West Orange Trail, HUGE weekly farmer's market, incredible annual festivals, shopping, dining, art gallery, the Crooked Can Brewery & Plant Street Market, parks & recreation...come JOIN THE FUN! Also conveniently located minutes from the Winter Garden Village shopping center and just minutes from HWY 429, with direct connect to the Turnpike and 408, for an easy commute to anywhere in Central Florida. WELCOME HOME!
Location
State FL
County Orange
Community Glenview Estates
Zoning R-1
Interior
Interior Features Ceiling Fans(s), Kitchen/Family Room Combo, Living Room/Dining Room Combo, Solid Wood Cabinets, Stone Counters, Thermostat, Window Treatments
Heating Central
Cooling Central Air
Flooring Carpet, Tile
Fireplace false
Appliance Dishwasher, Dryer, Microwave, Range, Refrigerator, Washer
Laundry In Garage
Exterior
Exterior Feature Lighting, Rain Gutters, Sidewalk, Sliding Doors
Garage Golf Cart Parking, Oversized, Workshop in Garage
Garage Spaces 2.0
Utilities Available Cable Connected, Electricity Connected
Waterfront false
View Trees/Woods
Roof Type Shingle
Parking Type Golf Cart Parking, Oversized, Workshop in Garage
Attached Garage true
Garage true
Private Pool No
Building
Lot Description City Limits, Oversized Lot, Sidewalk, Paved
Story 1
Entry Level One
Foundation Slab
Lot Size Range Up to 10,889 Sq. Ft.
Sewer Public Sewer
Water Public
Architectural Style Craftsman, Traditional
Structure Type Block,Stucco
New Construction false
Construction Status Other Contract Contingencies
Schools
Elementary Schools Dillard Street Elem
Middle Schools Lakeview Middle
High Schools Ocoee High
Others
Pets Allowed Yes
Senior Community No
Ownership Fee Simple
Acceptable Financing Cash, Conventional, FHA, VA Loan
Listing Terms Cash, Conventional, FHA, VA Loan
Special Listing Condition None
Read Less Info
Want to know what your home might be worth? Contact us for a FREE valuation!

Our team is ready to help you sell your home for the highest possible price ASAP

© 2024 My Florida Regional MLS DBA Stellar MLS. All Rights Reserved.
Bought with METRO BROKERS FLORIDA LLC
GET MORE INFORMATION

Broker-Associate






