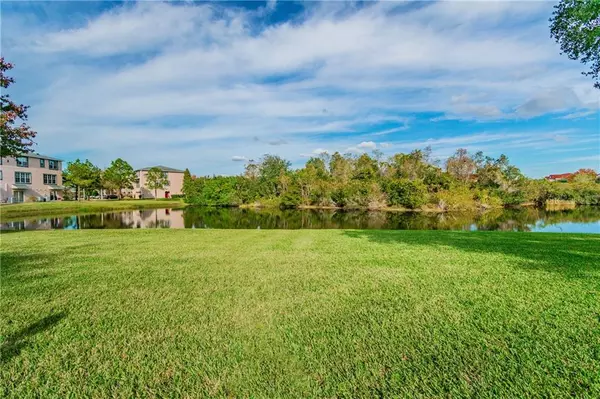$195,000
$207,000
5.8%For more information regarding the value of a property, please contact us for a free consultation.
3 Beds
4 Baths
1,995 SqFt
SOLD DATE : 02/04/2020
Key Details
Sold Price $195,000
Property Type Townhouse
Sub Type Townhouse
Listing Status Sold
Purchase Type For Sale
Square Footage 1,995 sqft
Price per Sqft $97
Subdivision Lake Brandon Prcl 113
MLS Listing ID T3213722
Sold Date 02/04/20
Bedrooms 3
Full Baths 3
Half Baths 1
Construction Status Appraisal,Inspections
HOA Fees $299/mo
HOA Y/N Yes
Year Built 2006
Annual Tax Amount $1,800
Lot Size 1,742 Sqft
Acres 0.04
Property Description
Beautifully maintained townhouse located in the GATED community of Lake Brandon. This end unit boasts 3 bedrooms , each with their own en suite bathroom and walk in closets, as well as a 2 car garage! There is a half bath located conveniently on the second floor for your guest needs. The first floor has a nice size bedroom, en suite bathroom, walk in closet and sliders leading out to an extended patio. This downstairs bedroom could be used as the Master Bedroom if so desired. The kitchen is adorned with rich, cherry stained, 42 inch upper cabinets and a nice sized breakfast nook. The large family room/great room can accommodate lots of guests for all your entertaining needs , as well as great views of the lake. Upstairs, on the third floor, are the remaining 2 bedrooms , each with en suite bathrooms, walk in closets and the laundry area. Lots of windows to allow for all the natural light, as well as beautiful views of the lake. This townhouse in located in the heart of Brandon and within walking distance to shopping and restaurants. Easy access to I-75 and the crosstown which makes for an easy commute to Tampa, St. Petersburg, Bradenton. etc.
Location
State FL
County Hillsborough
Community Lake Brandon Prcl 113
Zoning PD
Rooms
Other Rooms Inside Utility
Interior
Interior Features Ceiling Fans(s), Eat-in Kitchen, Living Room/Dining Room Combo, Stone Counters, Thermostat, Walk-In Closet(s)
Heating Electric
Cooling Central Air
Flooring Carpet, Ceramic Tile, Other
Fireplace false
Appliance Dishwasher, Disposal, Electric Water Heater, Microwave, Range, Refrigerator
Laundry Inside, Laundry Closet, Upper Level
Exterior
Exterior Feature Sidewalk, Sliding Doors
Parking Features Garage Door Opener, Guest
Garage Spaces 2.0
Community Features Gated, Pool, Sidewalks, Waterfront
Utilities Available Cable Available, Electricity Connected, Phone Available, Sewer Connected, Underground Utilities
View Y/N 1
View Water
Roof Type Shingle
Attached Garage true
Garage true
Private Pool No
Building
Lot Description Street Dead-End
Story 3
Entry Level Three Or More
Foundation Slab
Lot Size Range Up to 10,889 Sq. Ft.
Sewer Public Sewer
Water Public
Structure Type Block
New Construction false
Construction Status Appraisal,Inspections
Others
Pets Allowed Yes
HOA Fee Include Common Area Taxes,Pool,Maintenance Structure,Maintenance Grounds,Maintenance,Management,Pool,Private Road,Water
Senior Community No
Ownership Fee Simple
Monthly Total Fees $299
Acceptable Financing Cash, Conventional, FHA, VA Loan
Membership Fee Required Required
Listing Terms Cash, Conventional, FHA, VA Loan
Special Listing Condition None
Read Less Info
Want to know what your home might be worth? Contact us for a FREE valuation!

Our team is ready to help you sell your home for the highest possible price ASAP

© 2025 My Florida Regional MLS DBA Stellar MLS. All Rights Reserved.
Bought with RE/MAX BAYSIDE REALTY LLC
GET MORE INFORMATION
Broker-Associate






