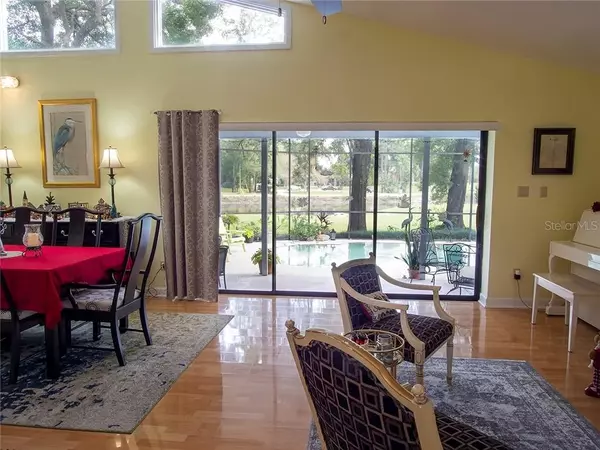$363,000
$369,900
1.9%For more information regarding the value of a property, please contact us for a free consultation.
3 Beds
2 Baths
2,079 SqFt
SOLD DATE : 02/24/2020
Key Details
Sold Price $363,000
Property Type Single Family Home
Sub Type Single Family Residence
Listing Status Sold
Purchase Type For Sale
Square Footage 2,079 sqft
Price per Sqft $174
Subdivision Sanlando Spgs
MLS Listing ID O5833488
Sold Date 02/24/20
Bedrooms 3
Full Baths 2
Construction Status Inspections
HOA Y/N No
Year Built 1987
Annual Tax Amount $2,328
Lot Size 0.430 Acres
Acres 0.43
Lot Dimensions 215x88
Property Description
This stunning custom built home has been beautifully updated with no expense spared and is now ready for new owners! This well-maintained home is located on 3 lots in lovely Sanlando Springs and sits on the edge of the new Rolling Hills Country Park. This gorgeous home offers wide open spaces and volume ceilings along with views over the pool to the beautiful natural park from most all of the home. Kitchen features a generous sized pantry, granite countertops and an attached breakfast nook with French doors overlooking the pond and providing spectacular views of the natural park outside. Huge Master Bedroom, complete with its own fireplace and patio doors onto the covered pool deck also looks across the park and now has a custom-built upgraded Master Bathroom for your enjoyment! Attached over-sized side-entry garage with lots of room for storage in addition to a golf cart garage. This split floor-plan home has a unique entryway with custom light-feature and atrium to greet you upon entry. Two wood-burning fireplaces: One in the living room and another in the Master Bedroom. Large covered and screened in patio and pool with sliding doors that open along the entire length of the living room make this home a dream for entertaining. Side yard has been fenced. No HOA. The roof was replaced in 2012. This showcase home on three lots must be seen! Washer/Dryer & Statue in Atrium do not convey.
Location
State FL
County Seminole
Community Sanlando Spgs
Zoning R-1AA
Interior
Interior Features Cathedral Ceiling(s), Ceiling Fans(s), Eat-in Kitchen, High Ceilings, Living Room/Dining Room Combo, Open Floorplan, Split Bedroom, Stone Counters, Vaulted Ceiling(s), Walk-In Closet(s)
Heating Electric
Cooling Central Air
Flooring Ceramic Tile, Laminate
Fireplaces Type Free Standing, Family Room, Master Bedroom
Fireplace true
Appliance Dishwasher, Microwave, Range, Refrigerator, Water Softener
Exterior
Exterior Feature Dog Run, Fence, French Doors, Irrigation System, Lighting, Sliding Doors
Garage Garage Door Opener, Garage Faces Side, Golf Cart Garage, Golf Cart Parking, Off Street, Oversized, Parking Pad
Garage Spaces 2.0
Pool Auto Cleaner, Gunite, In Ground, Screen Enclosure
Community Features Fishing, Golf Carts OK, Park, Sidewalks, Waterfront
Utilities Available BB/HS Internet Available, Cable Connected, Electricity Connected
Waterfront false
View Y/N 1
Water Access 1
Water Access Desc Pond
View Golf Course, Park/Greenbelt, Pool
Roof Type Shingle
Parking Type Garage Door Opener, Garage Faces Side, Golf Cart Garage, Golf Cart Parking, Off Street, Oversized, Parking Pad
Attached Garage true
Garage true
Private Pool Yes
Building
Lot Description Flood Insurance Required, FloodZone, In County, On Golf Course
Story 1
Entry Level One
Foundation Slab
Lot Size Range 1/4 Acre to 21779 Sq. Ft.
Sewer Septic Tank
Water Public
Structure Type Block,Stucco
New Construction false
Construction Status Inspections
Schools
Elementary Schools Altamonte Elementary
Middle Schools Milwee Middle
High Schools Lyman High
Others
Pets Allowed Yes
Senior Community No
Ownership Fee Simple
Acceptable Financing Cash, Conventional, FHA
Listing Terms Cash, Conventional, FHA
Special Listing Condition None
Read Less Info
Want to know what your home might be worth? Contact us for a FREE valuation!

Our team is ready to help you sell your home for the highest possible price ASAP

© 2024 My Florida Regional MLS DBA Stellar MLS. All Rights Reserved.
Bought with UNITED REAL ESTATE PREFERRED
GET MORE INFORMATION

Broker-Associate






