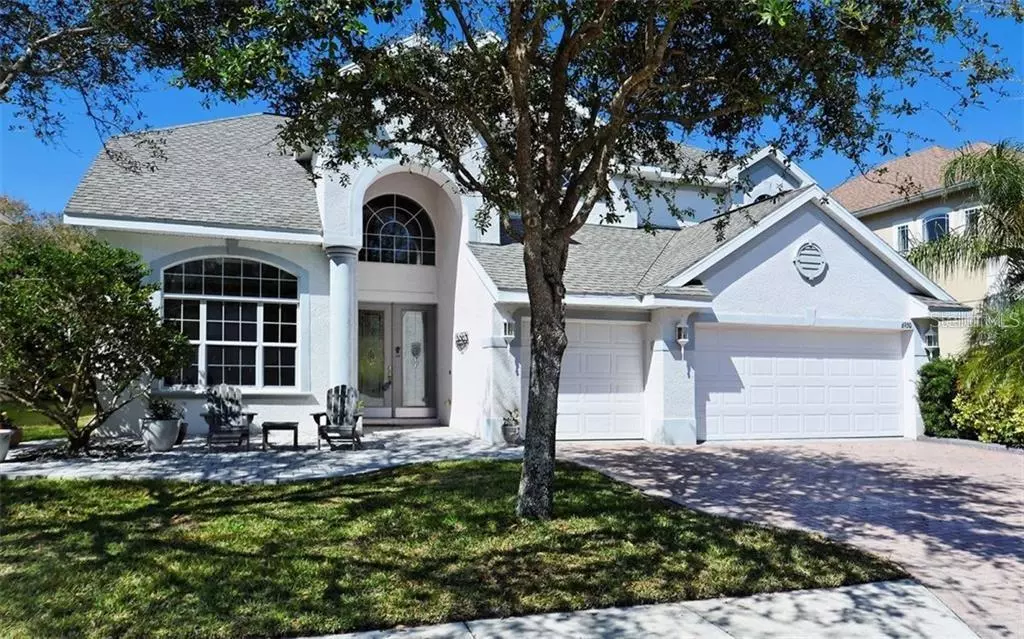$410,000
$435,000
5.7%For more information regarding the value of a property, please contact us for a free consultation.
4 Beds
4 Baths
3,368 SqFt
SOLD DATE : 04/07/2020
Key Details
Sold Price $410,000
Property Type Single Family Home
Sub Type Single Family Residence
Listing Status Sold
Purchase Type For Sale
Square Footage 3,368 sqft
Price per Sqft $121
Subdivision Oakleaf Hammock
MLS Listing ID A4457700
Sold Date 04/07/20
Bedrooms 4
Full Baths 3
Half Baths 1
Construction Status Appraisal,Financing,Inspections
HOA Fees $92/qua
HOA Y/N Yes
Year Built 2006
Annual Tax Amount $4,702
Lot Size 8,276 Sqft
Acres 0.19
Property Description
Exquisite home in the gated community of Oakleaf Hammock beaming with impeccable craftsmanship and well-designed architectural details. This impressive two-story pool home consists of a desirable open-concept, split-bedroom floor plan. Soaring ceilings are matched with gorgeous art niches, columns, and crown molding, creating a dramatic and inviting entertaining space. This home includes a NEW AC, Central Vac, Ring Camera System, ADP Security system, EcoBee Smart Thermostats, LED lighting & Smart switches. The chef’s kitchen is styled with cherry wood cabinets, modern backsplash, complementing stone countertops along with an upgraded appliance package including double oven & wine cooler. The 1st floor master suite features coffered ceilings with rustic wood beams, dual walk-in closets, en-suite bath w/ walk-in shower, soaking tub, dual sinks and makeup vanity. Rounding out the main floor are formal living and dining rooms and a guest bedroom/2nd master with adjacent bathroom. A grand staircase (with storage beneath) leads to the 2nd level where a den/media room awaits with blackout curtains and speaker hook-ups to complete the theater experience, as well as 2 additional guest rooms and full bathroom. Escape the everyday in the private outdoor oasis featuring a screened lanai with pool & spa while taking in views of the wooded preserve. Oakleaf Hammock boasts low quarterly dues & park for homeowners to enjoy, and is just minutes from Ellenton Premium Outlets, I-75 & Lakewood Ranch via the Fort Hamer Bridge
Location
State FL
County Manatee
Community Oakleaf Hammock
Zoning PDR
Direction E
Rooms
Other Rooms Bonus Room, Den/Library/Office, Great Room, Inside Utility, Media Room
Interior
Interior Features Cathedral Ceiling(s), Ceiling Fans(s), Central Vaccum, Crown Molding, Eat-in Kitchen, High Ceilings, Kitchen/Family Room Combo, Living Room/Dining Room Combo, Open Floorplan, Solid Wood Cabinets, Split Bedroom, Stone Counters, Vaulted Ceiling(s), Walk-In Closet(s), Window Treatments
Heating Central
Cooling Central Air
Flooring Tile
Furnishings Unfurnished
Fireplace false
Appliance Built-In Oven, Cooktop, Dishwasher, Dryer, Electric Water Heater, Exhaust Fan, Microwave, Refrigerator, Washer, Wine Refrigerator
Laundry Inside
Exterior
Exterior Feature French Doors, Lighting, Rain Gutters, Sliding Doors
Garage Driveway, Garage Door Opener
Garage Spaces 3.0
Pool Child Safety Fence, Gunite, Heated, In Ground
Community Features Deed Restrictions, Gated, Playground, Sidewalks
Utilities Available Electricity Connected, Sprinkler Recycled, Street Lights
Amenities Available Gated, Playground
Waterfront false
View Trees/Woods
Roof Type Shingle
Parking Type Driveway, Garage Door Opener
Attached Garage true
Garage true
Private Pool Yes
Building
Story 2
Entry Level Two
Foundation Slab
Lot Size Range Up to 10,889 Sq. Ft.
Sewer Public Sewer
Water Public
Structure Type Block,Stucco
New Construction false
Construction Status Appraisal,Financing,Inspections
Schools
Elementary Schools Virgil Mills Elementary
Middle Schools Lincoln Middle
High Schools Palmetto High
Others
Pets Allowed Yes
HOA Fee Include Management
Senior Community No
Ownership Fee Simple
Monthly Total Fees $92
Acceptable Financing Cash, Conventional, FHA, VA Loan
Membership Fee Required Required
Listing Terms Cash, Conventional, FHA, VA Loan
Special Listing Condition None
Read Less Info
Want to know what your home might be worth? Contact us for a FREE valuation!

Our team is ready to help you sell your home for the highest possible price ASAP

© 2024 My Florida Regional MLS DBA Stellar MLS. All Rights Reserved.
Bought with FUTURE HOME REALTY INC
GET MORE INFORMATION

Broker-Associate






