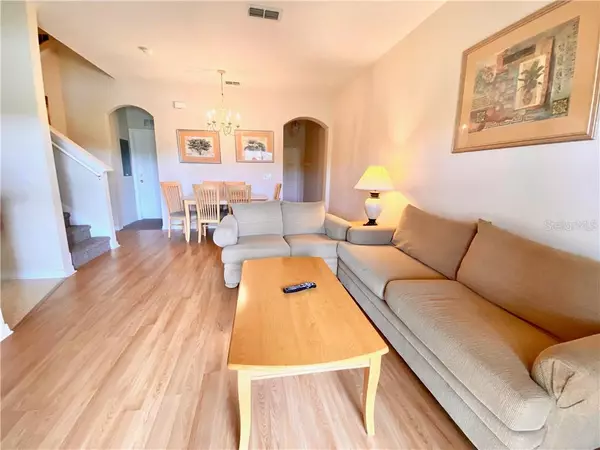$160,000
$160,000
For more information regarding the value of a property, please contact us for a free consultation.
3 Beds
3 Baths
1,492 SqFt
SOLD DATE : 05/28/2020
Key Details
Sold Price $160,000
Property Type Townhouse
Sub Type Townhouse
Listing Status Sold
Purchase Type For Sale
Square Footage 1,492 sqft
Price per Sqft $107
Subdivision Regal Palms/Hlnd Reserve Ph 02
MLS Listing ID O5838211
Sold Date 05/28/20
Bedrooms 3
Full Baths 3
HOA Fees $561/mo
HOA Y/N Yes
Year Built 2004
Annual Tax Amount $1,608
Lot Size 1,742 Sqft
Acres 0.04
Lot Dimensions 21X85
Property Description
PRICE DROP! SEE VIRTUAL TOUR! Live a resort style life with amazing resort amenities. Walking distance to pool and amenities. Unit has two car driveway for parking and guest parking available. In-unit laundry room with stackable washer/dryer. Fully furnished with beautiful pond view from back porch. Home features two large master bedrooms upstairs with adorable balcony overlooking the resort. This unit was used as a second home and has lots of potential on short term rental platforms if you choose to rent it out. Lockout bedroom downstairs with separate entrance that can be rented out separately for extra cash. MUST SEE this adorable townhome! Unit located in the Regal Palms Resort and Spa near Disney. Home is in a prime location within the resort a few minute walk to pool and amenities. The Regal Palms is a popular tourist lodging destination 15 miles from Disney and conveniently off of HWY 27 & HWY 192 close to restaurants and shopping. Resort amenities include a magnificent pool pavilion with lazy river, zero entry pool, outdoor hot tub, fitness center, indoor sauna/Jacuzzi, ice cream shop, sand volleyball court, tiki bar for poolside cravings, poolside restaurant, front desk concierge, Expedia desk for discounted attraction tickets, full service SPA and more. Schedule your showing today and see the unique features this unit has to offer!
Location
State FL
County Polk
Community Regal Palms/Hlnd Reserve Ph 02
Interior
Interior Features Ceiling Fans(s), Living Room/Dining Room Combo, Open Floorplan, Walk-In Closet(s)
Heating Central
Cooling Central Air
Flooring Carpet, Laminate, Tile
Furnishings Furnished
Fireplace false
Appliance Dishwasher, Disposal, Dryer, Electric Water Heater, Microwave, Range, Range Hood, Refrigerator, Washer
Laundry Laundry Room, Upper Level
Exterior
Exterior Feature Balcony, Lighting, Other, Outdoor Grill, Sauna, Sidewalk, Sliding Doors
Garage Curb Parking, Driveway
Community Features Fitness Center, Gated, Playground, Pool, Sidewalks
Utilities Available BB/HS Internet Available, Cable Available, Cable Connected, Electricity Available, Electricity Connected, Public, Water Available
Amenities Available Cable TV, Clubhouse, Fitness Center, Gated, Maintenance, Other, Playground, Pool, Recreation Facilities, Sauna, Security, Spa/Hot Tub
Waterfront false
View Y/N 1
View Water
Roof Type Shingle
Parking Type Curb Parking, Driveway
Garage false
Private Pool No
Building
Lot Description Conservation Area
Story 2
Entry Level Two
Foundation Slab
Lot Size Range Up to 10,889 Sq. Ft.
Sewer Public Sewer
Water Public
Structure Type Stucco
New Construction false
Schools
Elementary Schools Citrus Ridge
Middle Schools Citrus Ridge
High Schools Ridge Community Senior High
Others
Pets Allowed Number Limit
HOA Fee Include 24-Hour Guard,Cable TV,Pool,Internet,Maintenance Structure,Maintenance Grounds,Management,Pest Control,Pool,Recreational Facilities,Security,Trash
Senior Community No
Ownership Fee Simple
Monthly Total Fees $561
Acceptable Financing Cash, Conventional
Membership Fee Required Required
Listing Terms Cash, Conventional
Num of Pet 2
Special Listing Condition None
Read Less Info
Want to know what your home might be worth? Contact us for a FREE valuation!

Our team is ready to help you sell your home for the highest possible price ASAP

© 2024 My Florida Regional MLS DBA Stellar MLS. All Rights Reserved.
Bought with STELLAR NON-MEMBER OFFICE
GET MORE INFORMATION

Broker-Associate






