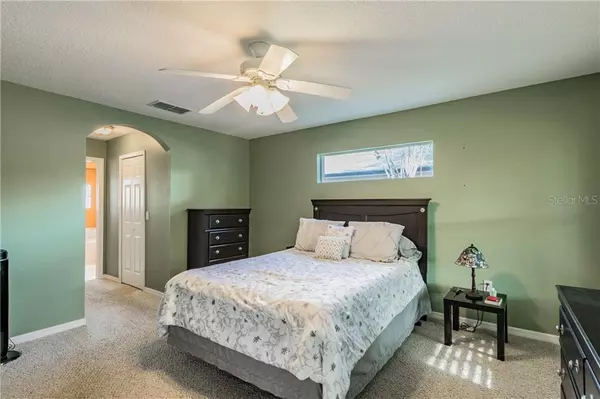$230,000
$239,900
4.1%For more information regarding the value of a property, please contact us for a free consultation.
3 Beds
2 Baths
1,674 SqFt
SOLD DATE : 04/23/2020
Key Details
Sold Price $230,000
Property Type Single Family Home
Sub Type Single Family Residence
Listing Status Sold
Purchase Type For Sale
Square Footage 1,674 sqft
Price per Sqft $137
Subdivision Springivew Un 05
MLS Listing ID O5840300
Sold Date 04/23/20
Bedrooms 3
Full Baths 2
Construction Status Appraisal,Financing,Inspections
HOA Fees $36/qua
HOA Y/N Yes
Year Built 2001
Annual Tax Amount $3,801
Lot Size 6,969 Sqft
Acres 0.16
Lot Dimensions 60x115
Property Description
Back on the market! Deal fell through so their loss is your gain. Come take a look at this move-in ready home in the beautiful Springview subdivision. This home has been meticulously cared for! With its gorgeous landscaping and over-sized screened in lanai overlooking the large private fenced in back yard, you will be proud to entertain guests here. Some features include vaulted ceilings in the main living area and hardwood floors as well as a split floorplan. The large master suite has his and her walk-in closets and beautiful master bath with garden tub. Residents enjoy access to the community Olympic size pool, playground, and both sand volleyball and basketball courts. Convenient location with easy access to I-4, 17/92 and close proximity to the Sunrail station for easy communting. Just a 30 minute drive to both the beach and downtown Orlando. Come check out this beautiful home, it won't last long!
Location
State FL
County Volusia
Community Springivew Un 05
Zoning R-4
Interior
Interior Features Cathedral Ceiling(s), Ceiling Fans(s), Eat-in Kitchen, Living Room/Dining Room Combo, Open Floorplan, Solid Wood Cabinets, Split Bedroom, Walk-In Closet(s)
Heating Central, Electric
Cooling Central Air
Flooring Laminate, Tile, Wood
Furnishings Unfurnished
Fireplace false
Appliance Dishwasher, Disposal, Dryer, Gas Water Heater, Microwave, Range, Refrigerator, Washer
Laundry Inside, Laundry Room
Exterior
Exterior Feature Fence, Irrigation System, Sliding Doors
Garage Spaces 2.0
Community Features Playground, Pool
Utilities Available Electricity Connected, Natural Gas Connected, Public, Sewer Connected, Sprinkler Meter, Water Available
Amenities Available Basketball Court, Playground, Pool
Roof Type Shingle
Porch Porch, Screened
Attached Garage true
Garage true
Private Pool No
Building
Lot Description City Limits
Story 1
Entry Level One
Foundation Slab
Lot Size Range Up to 10,889 Sq. Ft.
Sewer Public Sewer
Water Public
Architectural Style Traditional
Structure Type Concrete,Stucco
New Construction false
Construction Status Appraisal,Financing,Inspections
Schools
Elementary Schools Debary Elem
Middle Schools River Springs Middle School
High Schools University High
Others
Pets Allowed Yes
Senior Community No
Ownership Fee Simple
Monthly Total Fees $36
Acceptable Financing Cash, Conventional, FHA, VA Loan
Membership Fee Required Required
Listing Terms Cash, Conventional, FHA, VA Loan
Special Listing Condition None
Read Less Info
Want to know what your home might be worth? Contact us for a FREE valuation!

Our team is ready to help you sell your home for the highest possible price ASAP

© 2025 My Florida Regional MLS DBA Stellar MLS. All Rights Reserved.
Bought with REALTY EXECUTIVES SEMINOLE
GET MORE INFORMATION
Broker-Associate






