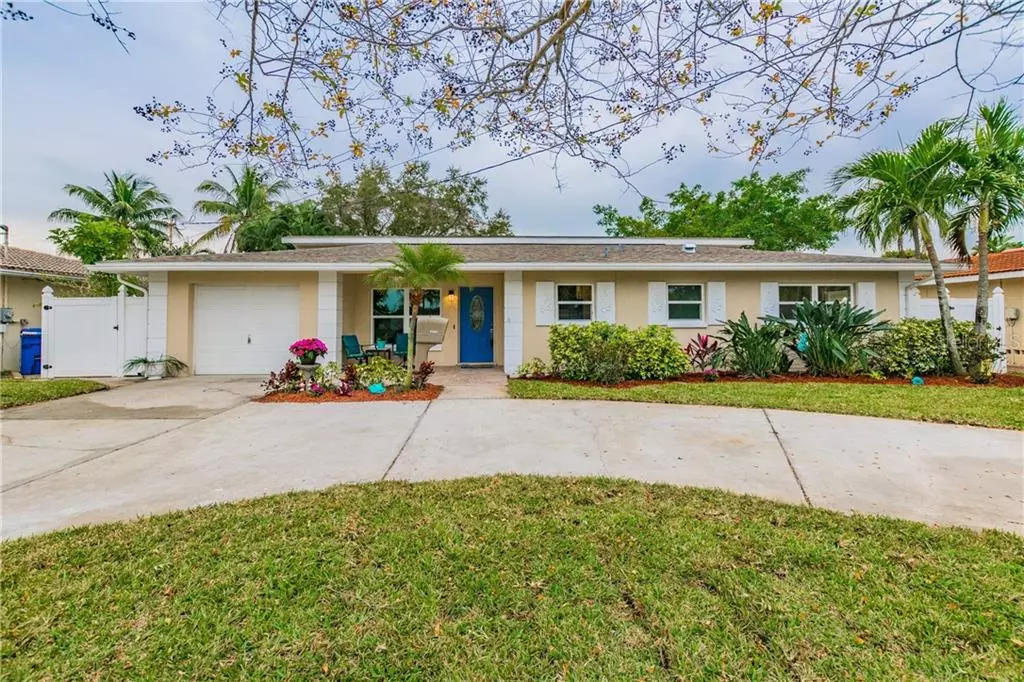$560,000
$589,000
4.9%For more information regarding the value of a property, please contact us for a free consultation.
4 Beds
2 Baths
2,893 SqFt
SOLD DATE : 04/10/2020
Key Details
Sold Price $560,000
Property Type Single Family Home
Sub Type Single Family Residence
Listing Status Sold
Purchase Type For Sale
Square Footage 2,893 sqft
Price per Sqft $193
Subdivision Sun Plaza Isles
MLS Listing ID T3223250
Sold Date 04/10/20
Bedrooms 4
Full Baths 2
Construction Status Financing,Inspections,Other Contract Contingencies
HOA Y/N No
Year Built 1956
Annual Tax Amount $7,540
Lot Size 7,840 Sqft
Acres 0.18
Lot Dimensions 75x105
Property Description
Welcome home to one of the most desirable waterfront neighborhoods, Riviera Bay! This home is newly renovated and ready to move in. Renovations include kitchen 1/2020 with new black stainless appliances and beautiful granite countertops. HVAC May 2019, new single roof, French doors 2018. New white double paned windows l/2020. Home features new carpeted bedrooms, and the rest of the house has beautiful gray plank flooring. It features Key West style wood like planks of different shades of gray. It features an open floor plan. Home features a wood burning fireplace. Front bathroom is completely renovated 1/2020. Master bathroom features new tile in walk in shower 8/18, new glass walk in shower door as well as new vanity and mirror. This home is 4 bedroom 2 bath with a single car garage. It is 2893 sq. ft. and features an office with water view. The great room features 14 ft. vaulted ceilings. The master bedroom, formal dining room and second master also feature 14 ft. vaulted ceilings. The second master is the same size as the master bedroom with an extra-large walk in closet, and on the opposite end of the house.
The location is amazing. It is within 30 minutes of Tampa Airport, MacDill AFB, City of Tampa, Clearwater, Gulf Beaches, as well as Downtown St. Pete.
Location
State FL
County Pinellas
Community Sun Plaza Isles
Direction NE
Rooms
Other Rooms Attic, Den/Library/Office, Family Room, Formal Dining Room Separate, Great Room
Interior
Interior Features Ceiling Fans(s), High Ceilings, Open Floorplan, Solid Wood Cabinets, Split Bedroom, Thermostat, Walk-In Closet(s)
Heating Central, Electric
Cooling Central Air, Zoned
Flooring Carpet, Tile
Fireplaces Type Wood Burning
Fireplace true
Appliance Dishwasher, Electric Water Heater, Microwave, Range
Laundry In Garage
Exterior
Exterior Feature Fence, French Doors, Irrigation System
Garage Circular Driveway
Garage Spaces 1.0
Utilities Available Cable Connected, Electricity Connected, Fire Hydrant, Public, Sewer Connected, Street Lights
Waterfront true
Waterfront Description Canal - Saltwater
View Y/N 1
Water Access 1
Water Access Desc Canal - Saltwater
View Water
Roof Type Shingle
Parking Type Circular Driveway
Attached Garage true
Garage true
Private Pool No
Building
Lot Description Flood Insurance Required, FloodZone, City Limits
Story 1
Entry Level One
Foundation Slab
Lot Size Range Up to 10,889 Sq. Ft.
Sewer Public Sewer
Water Public
Architectural Style Mid-Century Modern
Structure Type Stucco
New Construction false
Construction Status Financing,Inspections,Other Contract Contingencies
Others
Senior Community No
Ownership Fee Simple
Acceptable Financing Cash, Conventional
Listing Terms Cash, Conventional
Special Listing Condition None
Read Less Info
Want to know what your home might be worth? Contact us for a FREE valuation!

Our team is ready to help you sell your home for the highest possible price ASAP

© 2024 My Florida Regional MLS DBA Stellar MLS. All Rights Reserved.
Bought with COASTAL PROPERTIES GROUP
GET MORE INFORMATION

Broker-Associate






