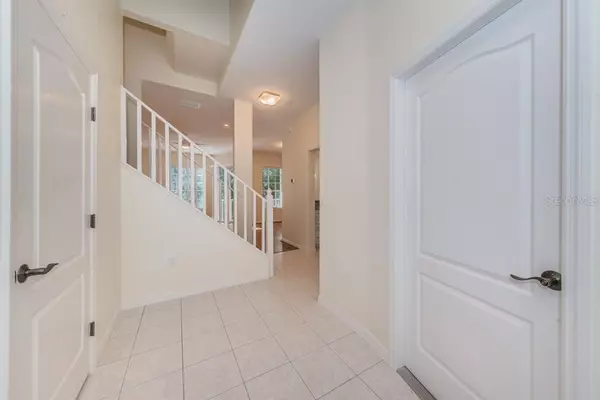$260,000
$265,000
1.9%For more information regarding the value of a property, please contact us for a free consultation.
3 Beds
3 Baths
1,741 SqFt
SOLD DATE : 07/24/2020
Key Details
Sold Price $260,000
Property Type Townhouse
Sub Type Townhouse
Listing Status Sold
Purchase Type For Sale
Square Footage 1,741 sqft
Price per Sqft $149
Subdivision Ashley Downs
MLS Listing ID U8074735
Sold Date 07/24/20
Bedrooms 3
Full Baths 2
Half Baths 1
Construction Status Inspections
HOA Fees $255/mo
HOA Y/N Yes
Year Built 1997
Annual Tax Amount $1,186
Lot Size 1,306 Sqft
Acres 0.03
Property Description
One or more photo(s) has been virtually staged. MUST SEE this beautifully renovated townhome in the gated community of Ashley Downs conveniently located next to the Innisbrook Golf Resort! This two-story, 3 bedroom, 2.5 bathroom, 1 car garage townhome was recently renovated and is ready for the new buyer to enjoy! The contemporary look offers high ceilings, open concept with views of the wooded backdrop off the 1st & 2nd floor screened-in decks. Upgrades are abundant (see list attached) which include all interior painted walls and trim, AC system, hot water heater, water softener, ceiling fans, light fixtures, luxury waterproof vinyl flooring, carpeted staircase, window treatments, plumbing fixtures, extensive electrical upgrades as well. The kitchen is gorgeous with refaced white kitchen cabinets, granite counters & stainless steel appliances. The three bathrooms have been upgraded with custom cabinetry, marble counters, high capacity toilets, plumbing and electrical updates and retiled master. The newer washer/dryer are on the second level for owners convenience. The garage floor has recently been painted too! 2019 roof and skylight! LOW MONTHLY HOA FEES! PET FRIENDLY NEIGHBORHOOD! Steps to the community pool! Excellent location with top rated beaches, Pinellas Trail and county parks! Walking distance to top-rated Sutherland Elementary!
Location
State FL
County Pinellas
Community Ashley Downs
Zoning RPD-15
Interior
Interior Features High Ceilings, Living Room/Dining Room Combo, Open Floorplan, Skylight(s), Solid Wood Cabinets, Stone Counters, Thermostat, Vaulted Ceiling(s), Walk-In Closet(s)
Heating Central, Heat Pump
Cooling Central Air
Flooring Carpet, Laminate, Tile
Fireplace false
Appliance Dishwasher, Dryer, Microwave, Range, Refrigerator, Washer
Laundry Inside, Laundry Closet, Upper Level
Exterior
Exterior Feature Balcony, Rain Gutters, Sidewalk, Sliding Doors
Garage Spaces 1.0
Community Features Deed Restrictions, Gated, Pool
Utilities Available Public
Waterfront false
View Trees/Woods
Roof Type Shingle
Attached Garage true
Garage true
Private Pool No
Building
Entry Level Two
Foundation Slab
Lot Size Range Up to 10,889 Sq. Ft.
Sewer Public Sewer
Water Public
Structure Type Block
New Construction false
Construction Status Inspections
Schools
Elementary Schools Sutherland Elementary-Pn
Middle Schools Tarpon Springs Middle-Pn
High Schools Tarpon Springs High-Pn
Others
Pets Allowed Number Limit, Size Limit, Yes
HOA Fee Include Cable TV,Pool,Maintenance Structure,Maintenance Grounds,Other,Sewer,Trash
Senior Community No
Pet Size Small (16-35 Lbs.)
Ownership Fee Simple
Monthly Total Fees $255
Acceptable Financing Cash, Conventional, VA Loan
Membership Fee Required Required
Listing Terms Cash, Conventional, VA Loan
Num of Pet 1
Special Listing Condition None
Read Less Info
Want to know what your home might be worth? Contact us for a FREE valuation!

Our team is ready to help you sell your home for the highest possible price ASAP

© 2024 My Florida Regional MLS DBA Stellar MLS. All Rights Reserved.
Bought with BILTMORE GROUP INC
GET MORE INFORMATION

Broker-Associate






