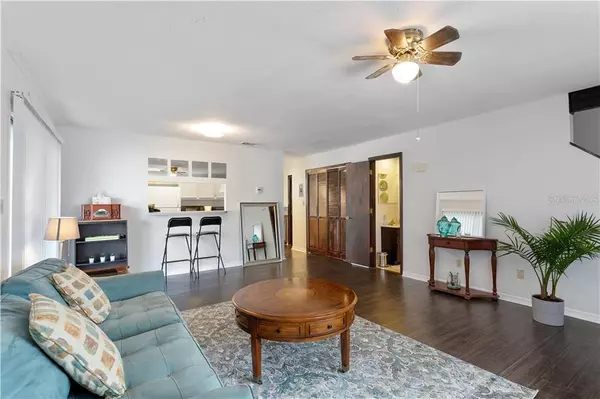$170,000
$175,000
2.9%For more information regarding the value of a property, please contact us for a free consultation.
2 Beds
3 Baths
1,200 SqFt
SOLD DATE : 04/20/2020
Key Details
Sold Price $170,000
Property Type Townhouse
Sub Type Townhouse
Listing Status Sold
Purchase Type For Sale
Square Footage 1,200 sqft
Price per Sqft $141
Subdivision Oakland Village Sec 3
MLS Listing ID O5845062
Sold Date 04/20/20
Bedrooms 2
Full Baths 2
Half Baths 1
Construction Status Appraisal,Financing,Inspections
HOA Fees $50/mo
HOA Y/N Yes
Year Built 1983
Annual Tax Amount $1,569
Lot Size 3,484 Sqft
Acres 0.08
Property Description
Location, Location! Over $20,000 of Recent Improvements in this Oakland Village 2 Bedroom 2.5 Bath Townhome! End Unit Ideal Location, walking/biking distance to Cranes Roost, Altamonte Mall, and to the Seminole-Wekiva Trail! New Architectural Roof, New Gutters, Freshly Painted Exterior and Interior, Beautiful Soft Style Interlocking Linoleum Tile (Wood Visual) Floors on First Level and Brand New Upgraded Carpet on stairs and Second Level. New Vanities in Bathrooms. New Glass Enclosure and Tile work on Second Bathroom. Huge Walk In Closets in both Bedrooms. Functional Galley Kitchen has Pass Thru to Breakfast Bar in Dining Room. There is also a Closet Pantry in the Kitchen. The laundry is conveniently located on first floor as is a Beautiful Powder Room with new water closet. Enjoy Sliding Glass Doors off Dining/Great Room which opens to Front Porch and Side Yard. Storage Closet off Front Patio as well. Parking Pad in front of Townhome. Fee Simple Ownership makes this Townhome easy to finance. Super low montly fees combine to make this an incredible primary residence or investment property. All Appliances Included, One Year American Home Shield Warranty for Buyer included! Move Right In! This property may be under audio/visual surveillance.
Location
State FL
County Seminole
Community Oakland Village Sec 3
Zoning MOR-2
Rooms
Other Rooms Inside Utility, Storage Rooms
Interior
Interior Features Open Floorplan
Heating Central, Electric
Cooling Central Air
Flooring Carpet, Tile
Fireplace false
Appliance Dishwasher, Disposal, Dryer, Range, Refrigerator, Washer
Laundry Inside
Exterior
Exterior Feature Sliding Doors
Garage Parking Pad
Community Features Playground
Utilities Available BB/HS Internet Available, Electricity Connected, Sewer Connected
Amenities Available Playground
Waterfront false
Roof Type Shingle
Parking Type Parking Pad
Attached Garage false
Garage false
Private Pool No
Building
Lot Description Level, Paved
Story 2
Entry Level Two
Foundation Slab
Lot Size Range Up to 10,889 Sq. Ft.
Sewer Public Sewer
Water Public
Architectural Style Traditional
Structure Type Siding
New Construction false
Construction Status Appraisal,Financing,Inspections
Schools
Elementary Schools Forest City Elementary
Middle Schools Milwee Middle
High Schools Lyman High
Others
Pets Allowed Yes
HOA Fee Include Maintenance Grounds
Senior Community No
Ownership Fee Simple
Monthly Total Fees $50
Acceptable Financing Cash, FHA, VA Loan
Membership Fee Required Required
Listing Terms Cash, FHA, VA Loan
Special Listing Condition None
Read Less Info
Want to know what your home might be worth? Contact us for a FREE valuation!

Our team is ready to help you sell your home for the highest possible price ASAP

© 2024 My Florida Regional MLS DBA Stellar MLS. All Rights Reserved.
Bought with WRIGHTCHOICE REALTY OF DEBARY LLC
GET MORE INFORMATION

Broker-Associate






