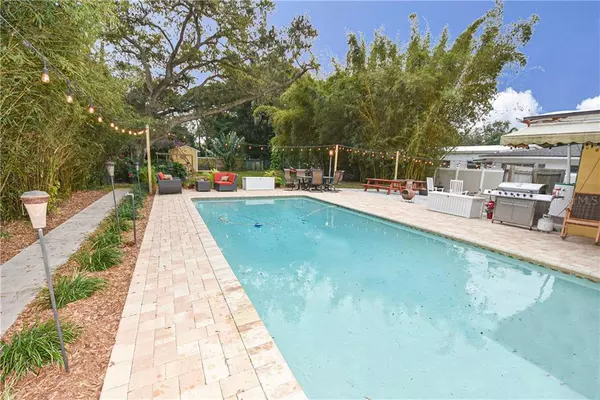$475,000
$469,900
1.1%For more information regarding the value of a property, please contact us for a free consultation.
3 Beds
2 Baths
2,152 SqFt
SOLD DATE : 04/06/2020
Key Details
Sold Price $475,000
Property Type Single Family Home
Sub Type Single Family Residence
Listing Status Sold
Purchase Type For Sale
Square Footage 2,152 sqft
Price per Sqft $220
Subdivision Golf Course & Jungle Sub Rev Map
MLS Listing ID U8076075
Sold Date 04/06/20
Bedrooms 3
Full Baths 2
Construction Status Financing,Inspections
HOA Y/N No
Year Built 1953
Annual Tax Amount $2,292
Lot Size 0.410 Acres
Acres 0.41
Lot Dimensions 75x225
Property Description
Absolutely stunning Mid Century beauty in sought after Jungle Prada. This 3 bedroom, 2 bath home with a large den sits on an oversized lot and features lush landscaping, circular driveway, side drive for boat or RV storage and a in-ground pool large enough for laps and comfortable entertaining. Step inside an notice gorgeous porcelain tile floors leading you to a chefs dream kitchen, 2 sinks, 2 ovens, 6 burner NXR gas stove, wine cooler, farm sink, charging drawer, stove pot filler, subway tile, walnut counter top on island, pot rack, mixer cabinet, maple Kraftmaid cabinetry. This open floor plan with generous spaces is perfect for entertaining. Modern touches abound within a mid century feel. Other notable features include a large inside laundry, pool bathroom, plenty of storage and office shed. Sure to please your pickiest buyers. Hurricane sliders lead you to a backyard paradise. Plenty of room to stretch out and enjoy this Florida home only 7 minutes to the beach, 15 minutes to downtown St Pete, easy commute to Tampa & Clearwater, and 1 block away from Jungle Prada boat ramp and waterfront park.Washer and Dryer do not convey.
Location
State FL
County Pinellas
Community Golf Course & Jungle Sub Rev Map
Zoning RES
Direction N
Rooms
Other Rooms Inside Utility
Interior
Interior Features Built-in Features, Ceiling Fans(s), Open Floorplan, Solid Wood Cabinets, Stone Counters
Heating Central
Cooling Central Air
Flooring Tile, Wood
Furnishings Unfurnished
Fireplace false
Appliance Built-In Oven, Dishwasher, Disposal, Microwave, Range, Range Hood, Refrigerator, Tankless Water Heater, Wine Refrigerator
Laundry Inside, Laundry Room
Exterior
Exterior Feature Other
Garage Boat, Circular Driveway
Garage Spaces 1.0
Pool In Ground, Pool Sweep
Community Features Park, Playground, Boat Ramp, Sidewalks, Water Access
Utilities Available Cable Connected, Electricity Connected, Public
Waterfront false
Water Access 1
Water Access Desc Intracoastal Waterway
Roof Type Membrane
Parking Type Boat, Circular Driveway
Attached Garage true
Garage true
Private Pool Yes
Building
Lot Description City Limits, Oversized Lot, Sidewalk, Paved
Story 2
Entry Level Two
Foundation Slab
Lot Size Range 1/4 Acre to 21779 Sq. Ft.
Sewer Public Sewer
Water Public
Architectural Style Mid-Century Modern
Structure Type Block
New Construction false
Construction Status Financing,Inspections
Schools
Elementary Schools Azalea Elementary-Pn
Middle Schools Azalea Middle-Pn
High Schools Boca Ciega High-Pn
Others
Pets Allowed Yes
Senior Community No
Pet Size Extra Large (101+ Lbs.)
Ownership Fee Simple
Acceptable Financing Cash, Conventional, FHA, VA Loan
Listing Terms Cash, Conventional, FHA, VA Loan
Special Listing Condition None
Read Less Info
Want to know what your home might be worth? Contact us for a FREE valuation!

Our team is ready to help you sell your home for the highest possible price ASAP

© 2024 My Florida Regional MLS DBA Stellar MLS. All Rights Reserved.
Bought with FUTURE HOME REALTY INC
GET MORE INFORMATION

Broker-Associate






