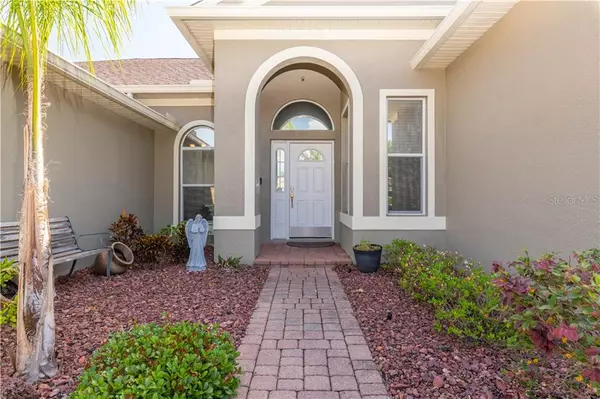$285,000
$294,000
3.1%For more information regarding the value of a property, please contact us for a free consultation.
4 Beds
3 Baths
2,806 SqFt
SOLD DATE : 04/28/2020
Key Details
Sold Price $285,000
Property Type Single Family Home
Sub Type Single Family Residence
Listing Status Sold
Purchase Type For Sale
Square Footage 2,806 sqft
Price per Sqft $101
Subdivision Sterling Hill Ph 1B
MLS Listing ID T3233882
Sold Date 04/28/20
Bedrooms 4
Full Baths 3
HOA Fees $6/ann
HOA Y/N Yes
Year Built 2006
Annual Tax Amount $4,259
Lot Size 9,583 Sqft
Acres 0.22
Property Description
MOVE FAST! THIS WON'T LAST! Welcome to your own private oasis in the gated Sterling Hill subdivision! No detail was overlooked in this home! The front of the home features a paver driveway and beautiful landscaping. Upon walking through the front door, you notice the wood look tile that carries throughout the home as well as the open formal dining area and formal sitting area with large office/den. Bring all your gadgets to the massive kitchen with tons of cabinets, recessed lighting, granite countertops, walk in pantry and breakfast bar that overlooks the generous living room that opens to the pool area. Master bedroom retreat with ensuite bathroom includes his and her walk-in closets, dual sinks, garden soaking tub and separate shower. Bedroom 2 features a walk-in closet and is adjacent to a bathroom with walk-in shower, perfect to use as a guest suite or mother-in-law suite! Bedroom 3 also has a large walk-in closet! Bedrooms 3 and 4 are tucked away by themselves and share a large full bathroom. Laundry room with cabinets for storage. The backyard is fully fenced. The STUNNING screened in saltwater pool in the backyard features large sun deck (perfect for little ones or lounge chairs), fountains, custom lights and water features! There is a large covered seating area complete with ceiling fan, another raised seating area next to the pool and outdoor shower! Privacy screen encases the entire pool making it the perfect paradise getaway! 3 car garage with pull down attic space. Sterling Hill amenities include 2 community centers with billiard room, gym, 2 community pools, 2 parks, dog park, tennis, volleyball and basketball. All for one low HOA fee of $75/year! All appliances, washer, dryer, security cameras and security television are included in sale. This is a repaired sinkhole home and is fully insurable and financeable.
Location
State FL
County Hernando
Community Sterling Hill Ph 1B
Zoning RESI
Rooms
Other Rooms Den/Library/Office, Formal Dining Room Separate, Formal Living Room Separate
Interior
Interior Features Ceiling Fans(s), Crown Molding, Eat-in Kitchen, Open Floorplan, Solid Surface Counters, Stone Counters, Walk-In Closet(s)
Heating Electric
Cooling Central Air
Flooring Carpet, Ceramic Tile
Fireplace false
Appliance Convection Oven, Dishwasher, Disposal, Dryer, Freezer, Microwave, Refrigerator, Washer
Laundry Inside, Laundry Room
Exterior
Exterior Feature Fence, Lighting, Outdoor Shower, Sidewalk
Garage Spaces 3.0
Fence Vinyl, Wood
Pool In Ground, Lighting, Salt Water, Screen Enclosure
Community Features Deed Restrictions, Gated, Park, Playground, Pool, Sidewalks, Tennis Courts
Utilities Available BB/HS Internet Available, Cable Available, Electricity Connected, Fire Hydrant, Phone Available, Sewer Connected, Street Lights, Underground Utilities, Water Connected
Amenities Available Clubhouse, Fence Restrictions, Gated, Park, Playground, Pool, Recreation Facilities, Tennis Court(s)
Roof Type Shingle
Porch Covered, Rear Porch
Attached Garage true
Garage true
Private Pool Yes
Building
Story 1
Entry Level One
Foundation Slab
Lot Size Range Up to 10,889 Sq. Ft.
Sewer Public Sewer
Water Public
Architectural Style Ranch
Structure Type Block,Stucco
New Construction false
Schools
Elementary Schools Pine Grove Elementary School
Middle Schools West Hernando Middle School
High Schools Central High School
Others
Pets Allowed Number Limit
HOA Fee Include Pool,Recreational Facilities
Senior Community No
Ownership Fee Simple
Monthly Total Fees $6
Acceptable Financing Cash, Conventional, FHA, VA Loan
Membership Fee Required Required
Listing Terms Cash, Conventional, FHA, VA Loan
Num of Pet 2
Special Listing Condition None
Read Less Info
Want to know what your home might be worth? Contact us for a FREE valuation!

Our team is ready to help you sell your home for the highest possible price ASAP

© 2025 My Florida Regional MLS DBA Stellar MLS. All Rights Reserved.
Bought with KW REALTY ELITE PARTNERS
GET MORE INFORMATION
Broker-Associate






