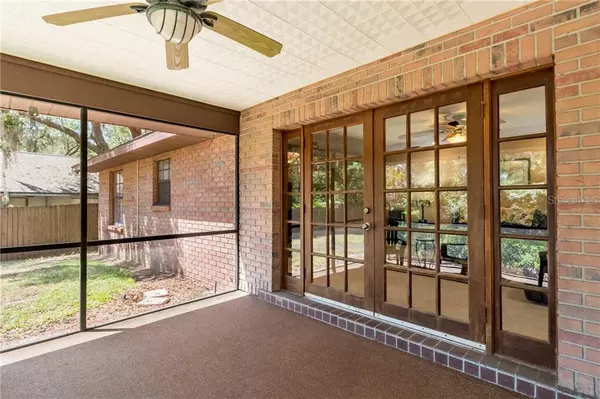$299,900
$299,900
For more information regarding the value of a property, please contact us for a free consultation.
4 Beds
2 Baths
2,012 SqFt
SOLD DATE : 10/05/2020
Key Details
Sold Price $299,900
Property Type Single Family Home
Sub Type Single Family Residence
Listing Status Sold
Purchase Type For Sale
Square Footage 2,012 sqft
Price per Sqft $149
Subdivision Oakridge Manor Sub
MLS Listing ID T3236224
Sold Date 10/05/20
Bedrooms 4
Full Baths 2
Construction Status Financing,Inspections
HOA Y/N No
Year Built 1983
Annual Tax Amount $2,098
Lot Size 0.340 Acres
Acres 0.34
Lot Dimensions 101x145
Property Description
Located in the heart of Brandon on a short quiet dead end cul de sac street with mature landscaping. A
beautiful traditional home that features 4 bedrooms, 2 bath, 2 car garage - No HOA and No CDD! The
split bedroom plan gives you plenty of privacy to enjoy a good night sleep. This home offers a nice flow
to entertain guests, plenty of room to have friends and family gather in the semi-open kitchen/family
room that boasts a beautiful slate wood burning fireplace, or the semi family/dining room for a more
elegant gathering. Lots of places to enjoy your morning coffee looking out to your private landscaped
backyard. The Master suite includes a spacious private French door entrance to a Florida room where
you can use as a quiet relaxing area or office, enter through the gorgeous french doors to the screened-in lanai off the family room or in the kitchen nook where your family can also enjoy morning breakfast
together. Skylights that shower lots of sunlight into the family room. Indoor laundry room with storage.
This home is ready for you to add your personal touches and make it your own throughout common areas.
Updates include fresh paint in the foyer, bedrooms & garage floor, updated master bathroom, new septic,
Florida room added in 2003, A/C replaced in 2016, water lines repiped in 2007. Great location near
shopping, wonderful restaurants, Expressway, and interstates. This home is a must-see!
Location
State FL
County Hillsborough
Community Oakridge Manor Sub
Zoning RSC-4
Rooms
Other Rooms Attic, Florida Room, Formal Dining Room Separate
Interior
Interior Features Ceiling Fans(s), Kitchen/Family Room Combo, Skylight(s)
Heating Central
Cooling Central Air
Flooring Carpet, Tile
Fireplaces Type Family Room, Wood Burning
Fireplace true
Appliance Convection Oven, Dishwasher, Disposal, Electric Water Heater, Range, Range Hood, Refrigerator
Laundry Inside, Laundry Room
Exterior
Exterior Feature Fence, French Doors, Sidewalk
Parking Features Driveway, Garage Door Opener
Garage Spaces 2.0
Fence Vinyl, Wood
Utilities Available Cable Connected, Electricity Connected, Phone Available, Public
Roof Type Shingle
Porch Covered, Enclosed, Patio, Rear Porch, Screened
Attached Garage true
Garage true
Private Pool No
Building
Lot Description Cul-De-Sac, Near Golf Course, Near Public Transit, Sidewalk, Street Dead-End, Paved, Private
Story 1
Entry Level One
Foundation Slab
Lot Size Range 1/4 to less than 1/2
Sewer Septic Tank
Water Public
Architectural Style Contemporary
Structure Type Concrete,Stucco
New Construction false
Construction Status Financing,Inspections
Schools
Elementary Schools Brooker-Hb
Middle Schools Burns-Hb
High Schools Bloomingdale-Hb
Others
Senior Community No
Ownership Fee Simple
Acceptable Financing Cash, Conventional, FHA, VA Loan
Listing Terms Cash, Conventional, FHA, VA Loan
Special Listing Condition None
Read Less Info
Want to know what your home might be worth? Contact us for a FREE valuation!

Our team is ready to help you sell your home for the highest possible price ASAP

© 2024 My Florida Regional MLS DBA Stellar MLS. All Rights Reserved.
Bought with CENTURY 21 AFFILIATED
GET MORE INFORMATION
Broker-Associate






