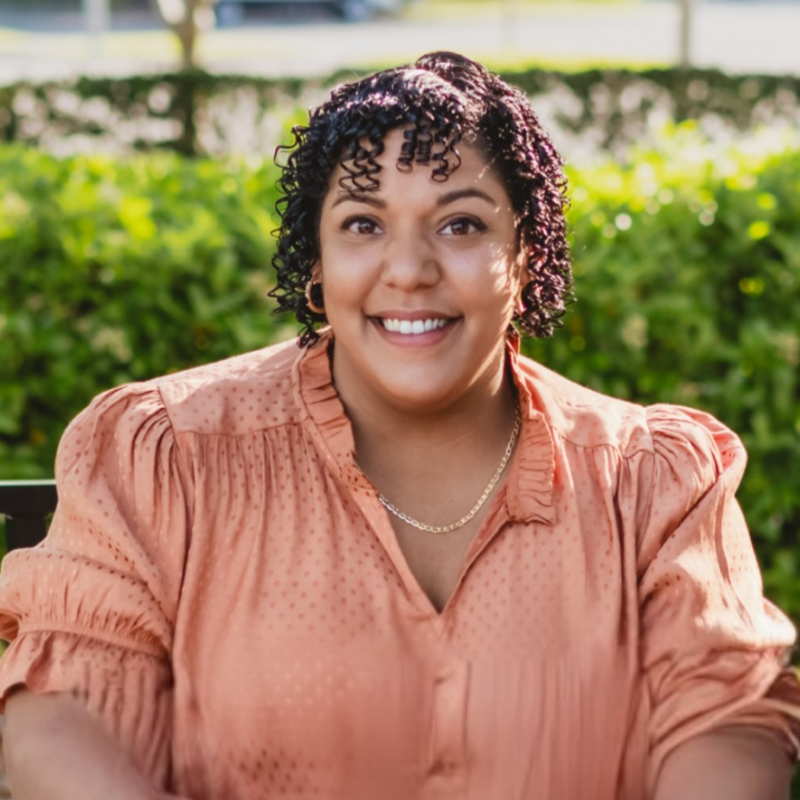Bought with COASTAL PROPERTIES GROUP
$282,000
$286,900
1.7%For more information regarding the value of a property, please contact us for a free consultation.
3 Beds
3 Baths
2,015 SqFt
SOLD DATE : 05/15/2020
Key Details
Sold Price $282,000
Property Type Townhouse
Sub Type Townhouse
Listing Status Sold
Purchase Type For Sale
Square Footage 2,015 sqft
Price per Sqft $139
Subdivision Village At Antigua
MLS Listing ID T3229305
Sold Date 05/15/20
Bedrooms 3
Full Baths 2
Half Baths 1
HOA Fees $225/mo
HOA Y/N Yes
Annual Recurring Fee 2700.0
Year Built 1996
Annual Tax Amount $2,256
Lot Size 2,178 Sqft
Acres 0.05
Property Sub-Type Townhouse
Source Stellar MLS
Property Description
A MUST SEE! End unit with private side entrance, master bedroom is on the first floor,two lofts one of which has a nice size closet and can easily be converted into 4th bedroom. Freshly painted throughout with all NEW kitchen appliances, water heater, carpeting, bathroom vanities, ceiling fans, window blinds and light fixtures. AC is 2 years old, water softener 6 mo and an updated Reverse Osmosis System. Roof was replaced in August 2012 and includes a 25-year Golden Pledge transferable warranty. Includes hand-controlled hurricane shutters plus windows on the second story are all impact windows. WOW this home is truly MOVE in ready! Chair lift is available should you need some extra help in climbing those stairs!
This community is tucked in the middle of everything! Convenient to shopping, banks, restaurants, minutes to the new Morton Plant Hospital ER & easy access to I-275 & beaches! Traffic signal at the entrance for easy access in and out.
A wonderful Townhome Community that is owner occupied (no renting allowed),
The Village at Antigua is a pet friendly, charming community that you will love to call home!
Location
State FL
County Pinellas
Community Village At Antigua
Area 33777 - Seminole/Largo
Zoning RPD-10
Rooms
Other Rooms Den/Library/Office, Florida Room, Great Room, Loft
Interior
Interior Features Ceiling Fans(s), Eat-in Kitchen, High Ceilings, Living Room/Dining Room Combo, Open Floorplan, Thermostat, Vaulted Ceiling(s), Window Treatments
Heating Central, Heat Pump
Cooling Central Air
Flooring Carpet, Tile
Fireplace false
Appliance Dishwasher, Disposal, Dryer, Electric Water Heater, Ice Maker, Kitchen Reverse Osmosis System, Microwave, Range, Refrigerator, Washer, Water Filtration System, Water Softener, Whole House R.O. System
Laundry In Kitchen
Exterior
Exterior Feature Hurricane Shutters, Irrigation System, Rain Gutters, Sidewalk, Sliding Doors
Parking Features Driveway, Garage Door Opener, Guest, Off Street
Garage Spaces 2.0
Community Features Buyer Approval Required, Deed Restrictions, Pool
Utilities Available Cable Available, Electricity Connected, Fire Hydrant, Phone Available, Public, Sprinkler Well, Street Lights, Underground Utilities, Water Connected
Amenities Available Maintenance, Vehicle Restrictions
Roof Type Shingle
Porch Enclosed, Rear Porch
Attached Garage true
Garage true
Private Pool No
Building
Lot Description Sidewalk, Private, Unincorporated
Entry Level Two
Foundation Slab
Lot Size Range Up to 10,889 Sq. Ft.
Sewer Public Sewer
Water Public
Structure Type Block,Stucco,Wood Frame
New Construction false
Schools
Elementary Schools Starkey Elementary-Pn
Middle Schools Osceola Middle-Pn
High Schools Dixie Hollins High-Pn
Others
Pets Allowed Yes
HOA Fee Include Common Area Taxes,Pool,Escrow Reserves Fund,Maintenance Structure,Maintenance,Pest Control,Private Road,Sewer,Trash,Water
Senior Community No
Ownership Fee Simple
Monthly Total Fees $225
Acceptable Financing Cash, Conventional, FHA, VA Loan
Membership Fee Required Required
Listing Terms Cash, Conventional, FHA, VA Loan
Special Listing Condition None
Read Less Info
Want to know what your home might be worth? Contact us for a FREE valuation!

Our team is ready to help you sell your home for the highest possible price ASAP

© 2025 My Florida Regional MLS DBA Stellar MLS. All Rights Reserved.
GET MORE INFORMATION

Broker-Associate

