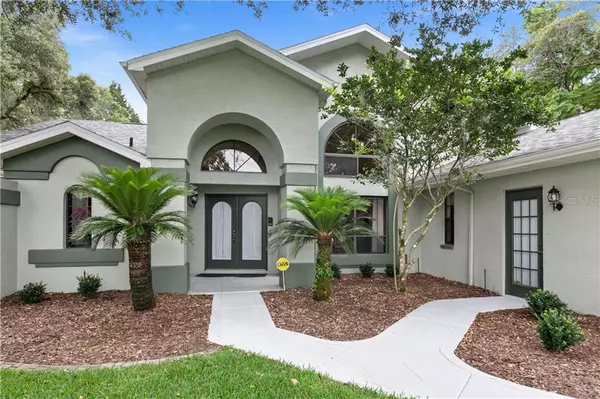$340,000
$365,000
6.8%For more information regarding the value of a property, please contact us for a free consultation.
4 Beds
3 Baths
2,470 SqFt
SOLD DATE : 07/14/2020
Key Details
Sold Price $340,000
Property Type Single Family Home
Sub Type Single Family Residence
Listing Status Sold
Purchase Type For Sale
Square Footage 2,470 sqft
Price per Sqft $137
Subdivision East Linden Estates Unit 5
MLS Listing ID W7823415
Sold Date 07/14/20
Bedrooms 4
Full Baths 3
HOA Fees $12/ann
HOA Y/N Yes
Year Built 1989
Annual Tax Amount $2,160
Lot Size 0.500 Acres
Acres 0.5
Property Description
Stunning 4 bedroom split-plan, 3 bath, custom built pool home! Large open floor plan has neutral color palette with cathedral ceilings, plant shelves, and triple sliders opening to 16x24 pool and lanai area with pool bath; additional custom glass windows above the sliders providing plenty of natural lighting! Breakfast nook with custom frameless windows overlooks the lanai; beautifully updated kitchen is open to the great room with a breakfast bar, Corian counters, and raised panel cabinet doors with tons of space; pass through window from kitchen to lanai for entertaining; Brand new refrigerator! Security system; Large inside laundry room off the kitchen has a deep sink and lots of cabinets as well; the generous-sized master suite also has sliders to the lanai, a large walk-in closet, private master bath with double sinks, granite counters, raised panel cabinetry, new glass shower, and separate jetted tub with gorgeous stained glass window; of the three additional bedrooms, one also has sliders opening to the lanai and another is quite large with a separate entrance for use as a home office if desired! The second full bath has double sinks and raised panel cabinetry with traditional tub and shower; This half acre lot has lush, mature landscaping with many large oaks trees, vinyl privacy fencing, 6-zone irrigation system on a well, and home water purification system; newer roof and hot water heater! The side entry garage has screen sliders across entrance, refinished flooring, work shop area with cabinets; Custom plywood hurricane panels for windows!
Location
State FL
County Hernando
Community East Linden Estates Unit 5
Zoning PDP
Rooms
Other Rooms Breakfast Room Separate, Formal Dining Room Separate, Great Room, Inside Utility
Interior
Interior Features Attic Ventilator, Cathedral Ceiling(s), Ceiling Fans(s), Eat-in Kitchen, Open Floorplan, Solid Surface Counters, Split Bedroom, Thermostat, Walk-In Closet(s), Window Treatments
Heating Central, Electric, Heat Pump
Cooling Central Air
Flooring Carpet, Ceramic Tile
Fireplace false
Appliance Dishwasher, Disposal, Electric Water Heater, Microwave, Refrigerator, Water Filtration System
Laundry Inside, Laundry Room
Exterior
Exterior Feature Fence, Hurricane Shutters, Irrigation System, Lighting, Rain Gutters, Sidewalk, Sliding Doors
Parking Features Driveway, Garage Door Opener, Garage Faces Side, Ground Level, Guest, Workshop in Garage
Garage Spaces 2.0
Fence Vinyl
Pool Gunite, In Ground, Lighting, Outside Bath Access, Pool Sweep, Screen Enclosure
Community Features Deed Restrictions, Park, Sidewalks, Tennis Courts
Utilities Available Cable Connected, Phone Available, Sprinkler Well, Street Lights, Underground Utilities, Water Connected
Amenities Available Park, Tennis Court(s)
Roof Type Shingle
Porch Enclosed, Front Porch, Rear Porch, Screened
Attached Garage true
Garage true
Private Pool Yes
Building
Lot Description City Limits, Level, Sidewalk, Paved
Entry Level One
Foundation Slab
Lot Size Range 1/2 Acre to 1 Acre
Builder Name Royal Coachman Homes
Sewer Septic Tank
Water Public, Well
Architectural Style Contemporary
Structure Type Block,Stucco
New Construction false
Schools
Elementary Schools Suncoast Elementary
Middle Schools Powell Middle
High Schools Frank W Springstead
Others
Pets Allowed Number Limit
HOA Fee Include Common Area Taxes,Recreational Facilities
Senior Community No
Ownership Fee Simple
Monthly Total Fees $12
Acceptable Financing Cash, Conventional, FHA, VA Loan
Membership Fee Required Required
Listing Terms Cash, Conventional, FHA, VA Loan
Num of Pet 4
Special Listing Condition None
Read Less Info
Want to know what your home might be worth? Contact us for a FREE valuation!

Our team is ready to help you sell your home for the highest possible price ASAP

© 2025 My Florida Regional MLS DBA Stellar MLS. All Rights Reserved.
Bought with LAGOON REALTY INC
GET MORE INFORMATION
Broker-Associate






