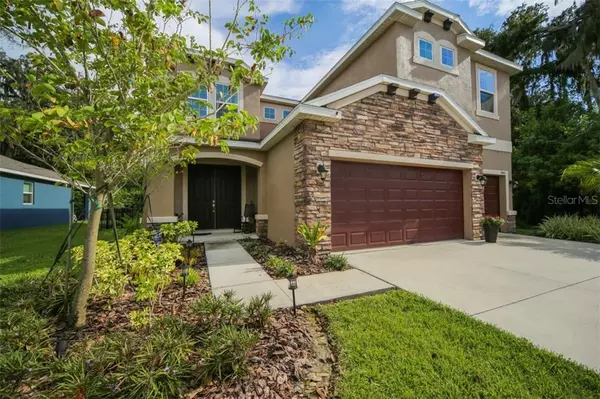$405,000
$419,000
3.3%For more information regarding the value of a property, please contact us for a free consultation.
5 Beds
4 Baths
3,186 SqFt
SOLD DATE : 08/21/2020
Key Details
Sold Price $405,000
Property Type Single Family Home
Sub Type Single Family Residence
Listing Status Sold
Purchase Type For Sale
Square Footage 3,186 sqft
Price per Sqft $127
Subdivision Old Mill Preserve Phase 2
MLS Listing ID A4469639
Sold Date 08/21/20
Bedrooms 5
Full Baths 4
Construction Status Appraisal,Financing,Inspections
HOA Fees $103/qua
HOA Y/N Yes
Year Built 2018
Annual Tax Amount $4,746
Lot Size 7,405 Sqft
Acres 0.17
Property Description
Best location in Old Mill! This beautiful 5 bed 4 FULL bath home is situated next to a wooded preserve area and has breath-taking views of the lake from the back lanai and elevated windows on the back of the house. There is no houses on the opposite side of the lake and the way the property is fenced and how it is wooded all the way around the lake makes it feel like your on your own private lake. The large kitchen features stainless steel appliances, upgraded quartz counter tops and plenty of cabinets for storage. There is a bedroom and full bathroom downstairs. The community is gated and is conveniently located less than a mile away of the elementary and middle school. Its just a short drive to grocery, restuarants and the outlet mall. NO CDD fees and low HOA fees make this community very desirable. This home will not last long! Schedule your appointment to see it today before its gone!
Location
State FL
County Manatee
Community Old Mill Preserve Phase 2
Zoning SFR
Rooms
Other Rooms Bonus Room, Great Room, Inside Utility
Interior
Interior Features Eat-in Kitchen, High Ceilings, In Wall Pest System, Open Floorplan, Solid Surface Counters, Solid Wood Cabinets, Stone Counters, Walk-In Closet(s), Window Treatments
Heating Electric
Cooling Central Air
Flooring Carpet, Tile
Furnishings Unfurnished
Fireplace false
Appliance Dishwasher, Disposal, Electric Water Heater, Microwave, Range, Refrigerator
Laundry Inside, Laundry Room
Exterior
Exterior Feature Fence, Hurricane Shutters, Irrigation System, Lighting, Sliding Doors
Parking Features Garage Door Opener
Garage Spaces 3.0
Fence Other
Community Features Deed Restrictions, Gated, Irrigation-Reclaimed Water, Playground
Utilities Available Underground Utilities
Amenities Available Gated, Playground
View Y/N 1
Water Access 1
Water Access Desc Pond
View Trees/Woods, Water
Roof Type Shingle
Porch Covered, Front Porch, Patio, Porch, Rear Porch
Attached Garage true
Garage true
Private Pool No
Building
Lot Description Level, Paved
Story 2
Entry Level Two
Foundation Slab
Lot Size Range Up to 10,889 Sq. Ft.
Builder Name CalAtlantic
Sewer Public Sewer
Water Public
Architectural Style Florida
Structure Type Block,SIP (Structurally Insulated Panel),Stucco
New Construction false
Construction Status Appraisal,Financing,Inspections
Schools
Elementary Schools Virgil Mills Elementary
Middle Schools Buffalo Creek Middle
High Schools Palmetto High
Others
Pets Allowed Breed Restrictions, Number Limit, Size Limit, Yes
Senior Community No
Pet Size Extra Large (101+ Lbs.)
Ownership Fee Simple
Monthly Total Fees $103
Acceptable Financing Cash, Conventional, USDA Loan, VA Loan
Membership Fee Required Required
Listing Terms Cash, Conventional, USDA Loan, VA Loan
Num of Pet 2
Special Listing Condition None
Read Less Info
Want to know what your home might be worth? Contact us for a FREE valuation!

Our team is ready to help you sell your home for the highest possible price ASAP

© 2024 My Florida Regional MLS DBA Stellar MLS. All Rights Reserved.
Bought with CHARLES RUTENBERG REALTY INC
GET MORE INFORMATION
Broker-Associate






