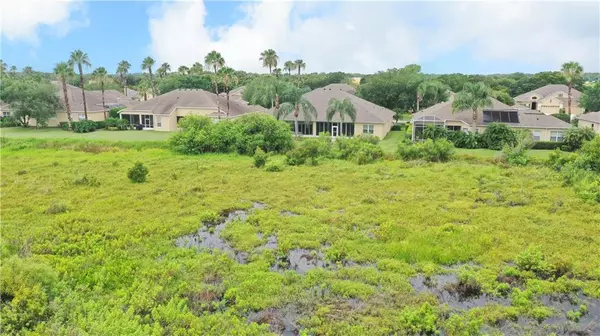$284,500
$299,000
4.8%For more information regarding the value of a property, please contact us for a free consultation.
2 Beds
2 Baths
2,189 SqFt
SOLD DATE : 02/09/2021
Key Details
Sold Price $284,500
Property Type Single Family Home
Sub Type Villa
Listing Status Sold
Purchase Type For Sale
Square Footage 2,189 sqft
Price per Sqft $129
Subdivision Timberly Ph I & Ii
MLS Listing ID A4467971
Sold Date 02/09/21
Bedrooms 2
Full Baths 2
HOA Fees $225/mo
HOA Y/N Yes
Year Built 2000
Annual Tax Amount $3,319
Lot Size 5,227 Sqft
Acres 0.12
Lot Dimensions 45x120
Property Description
NEW PRICE ADJUSTMENT! PRIVATE SETTING ON A PRESERVE WITH NO NEIGHBORS BEHIND YOU! Come see the best kept secret in Parrish where the stage is set for you to host friends and family in this comfortable 2200 sq ft OPEN-CONCEPT VILLA with panoramic vistas connecting you to nature. The meticulously maintained community of Timberly offers MAINTENANCE-ASSISTED living while touting low HOA's and NO CDD'S. Triple pocket sliders lead from the main living area onto the expansive FOUR-SEASON LANAI adjacent to a lush, private preserve. Appreciate soaring TREY CEILINGS and many other unique architectural lines. The split bedroom layout offers a guest bedroom at the front and Master en-suite in the back, complete with separate access to the lanai, dual walk-in closets, and a whirlpool tub with private shower. Who doesn't like options? This villa features a flex space equipped with pocket doors allowing for a private home office or simply an extension of your great room, ensuring you are never too far from the action! No expense has been spared with over 60k in improvements . Picture this: You are welcomed into the home by a custom stained glass transom window and artisan designed mural. Upgrades abound, including premium granite in kitchen, new 18 x 32 FOUR-SEASON LANAI, engineered hardwoods in bedrooms and office, new high-impact storm windows, paver driveway, new 4-ton AC unit with air purifier, new roof/roof vents with modern skylight and crown molding throughout. Completing the picture is a sparkling LG stainless refrigerator and LG washer/dryer with pedestals. Meet your neighbors at the community pool, enjoy the convenience of countless amenities at neighboring Parkwood Square Shopping Center, or make a short drive to Ellenton Prime Outlets. Besides having great neighbors, the best part of living in Timberly is the close proximity to I-75 for a quick commute to area airports. Just minutes to the most beautiful Gulf Beaches in the entire world and only a short drive to Sarasota's Downtown Arts & Cultural Districts. Visit the Van Wezel, take in a Ballet, enjoy the Sarasota Opera House & More! Begin Living the good life in this unique, spacious villa! CALL TODAY FOR YOUR PRIVATE TOUR!
Location
State FL
County Manatee
Community Timberly Ph I & Ii
Zoning PDR
Direction E
Rooms
Other Rooms Den/Library/Office, Florida Room, Great Room, Inside Utility
Interior
Interior Features Built-in Features, Ceiling Fans(s), Crown Molding, Dry Bar, Eat-in Kitchen, High Ceilings, Living Room/Dining Room Combo, Open Floorplan, Skylight(s), Split Bedroom, Stone Counters, Thermostat, Tray Ceiling(s), Vaulted Ceiling(s), Walk-In Closet(s), Window Treatments
Heating Central, Natural Gas
Cooling Central Air
Flooring Ceramic Tile, Hardwood, Tile
Fireplace false
Appliance Dishwasher, Disposal, Dryer, Exhaust Fan, Ice Maker, Microwave, Range, Refrigerator, Washer
Laundry Inside, Laundry Room
Exterior
Exterior Feature Irrigation System, Lighting, Rain Gutters, Sidewalk, Sliding Doors
Parking Features Garage Door Opener
Garage Spaces 2.0
Community Features Deed Restrictions, Pool, Sidewalks
Utilities Available Cable Available, Cable Connected, Electricity Connected, Sewer Connected, Sprinkler Recycled, Street Lights, Underground Utilities, Water Connected
Amenities Available Cable TV, Maintenance, Pool
View Trees/Woods
Roof Type Shingle
Porch Covered, Enclosed, Front Porch, Patio, Porch, Rear Porch, Screened
Attached Garage true
Garage true
Private Pool No
Building
Lot Description Conservation Area, Cul-De-Sac, In County, Level, Sidewalk, Street Dead-End, Paved
Story 1
Entry Level One
Foundation Slab
Lot Size Range 0 to less than 1/4
Sewer Public Sewer
Water Public
Architectural Style Florida
Structure Type Block,Stucco
New Construction false
Schools
Elementary Schools Blackburn Elementary
Middle Schools Lincoln Middle
High Schools Palmetto High
Others
Pets Allowed Yes
HOA Fee Include Cable TV,Common Area Taxes,Pool,Escrow Reserves Fund,Maintenance Structure,Maintenance Grounds,Maintenance,Pool
Senior Community No
Ownership Fee Simple
Monthly Total Fees $225
Acceptable Financing Cash, Conventional, FHA, USDA Loan, VA Loan
Membership Fee Required Required
Listing Terms Cash, Conventional, FHA, USDA Loan, VA Loan
Num of Pet 2
Special Listing Condition None
Read Less Info
Want to know what your home might be worth? Contact us for a FREE valuation!

Our team is ready to help you sell your home for the highest possible price ASAP

© 2024 My Florida Regional MLS DBA Stellar MLS. All Rights Reserved.
Bought with KEY SOLUTIONS REAL ESTATE GRP
GET MORE INFORMATION
Broker-Associate






