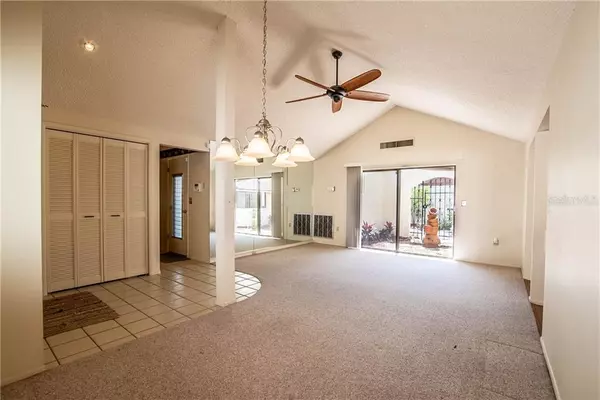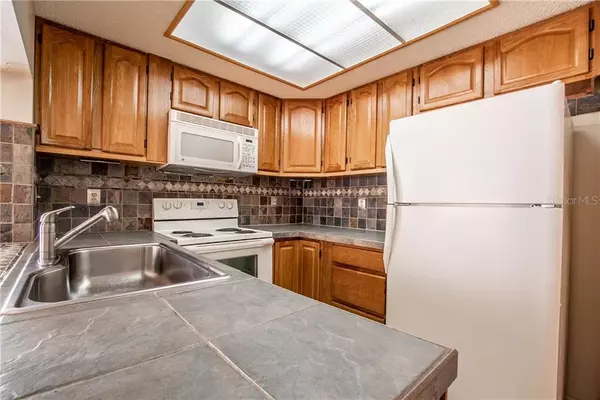$145,000
$149,900
3.3%For more information regarding the value of a property, please contact us for a free consultation.
2 Beds
2 Baths
1,464 SqFt
SOLD DATE : 07/20/2020
Key Details
Sold Price $145,000
Property Type Single Family Home
Sub Type Single Family Residence
Listing Status Sold
Purchase Type For Sale
Square Footage 1,464 sqft
Price per Sqft $99
Subdivision Beacon Woods Village
MLS Listing ID U8079932
Sold Date 07/20/20
Bedrooms 2
Full Baths 2
Construction Status Inspections
HOA Fees $24/qua
HOA Y/N Yes
Year Built 1977
Annual Tax Amount $1,752
Lot Size 4,791 Sqft
Acres 0.11
Lot Dimensions 86X64
Property Description
Rare find in a "Patio Home" as this one comes with an extra side yard! Well kept open floor plan, this home has a large combination living and dining room. Lot's of flexibility in this floor plan. Large eating area off kitchen that also flows into family room with a wood-burning fireplace! There is a rear patio that allows in plenty of light but still provides privacy. The sliders off the expanded living room has a view of the side garden area and further on to the extra side yard. These are called patio Homes since they are zero lot line homes that still feel airy and light! The flat roof over the master bedroom is brand new. The split bedrooms offer quiet and privacy. The oversized 2 car garage will fit most any vehicle. A quiet street near the clubhouse that has: heated pool, lighted tennis, outdoor racquetball and basketball courts, shuffleboard, play area, exercise room, active clubhouse with loads of activities. Beacon Woods is a designated bird sanctuary with many mature trees and winding roads, all built around a beautiful public golf course. All dimensions are approximate. The LOW HOA fee of $288 for the year makes this a bargain in a great neighborhood! See Virtual tour here: https://youtu.be/hKYEpXHCVxY
Location
State FL
County Pasco
Community Beacon Woods Village
Zoning PUD
Rooms
Other Rooms Breakfast Room Separate, Formal Dining Room Separate
Interior
Interior Features Cathedral Ceiling(s), Living Room/Dining Room Combo, Solid Wood Cabinets, Split Bedroom
Heating Central, Electric, Heat Pump
Cooling Central Air
Flooring Carpet, Ceramic Tile, Linoleum
Fireplaces Type Family Room, Wood Burning
Furnishings Unfurnished
Fireplace true
Appliance Dishwasher, Disposal, Electric Water Heater, Microwave, Range, Refrigerator
Laundry In Garage
Exterior
Exterior Feature Irrigation System, Sprinkler Metered
Parking Features Driveway, Garage Door Opener
Garage Spaces 2.0
Fence Masonry
Community Features Deed Restrictions, Playground, Pool, Racquetball, Sidewalks, Tennis Courts
Utilities Available Cable Available, Electricity Connected, Fire Hydrant, Sewer Connected, Sprinkler Meter, Street Lights, Underground Utilities, Water Connected
Amenities Available Basketball Court, Clubhouse, Fence Restrictions, Playground, Pool, Recreation Facilities, Shuffleboard Court, Tennis Court(s), Vehicle Restrictions
Roof Type Shingle
Porch Covered, Patio, Screened
Attached Garage true
Garage true
Private Pool No
Building
Lot Description Paved
Story 1
Entry Level One
Foundation Slab
Lot Size Range Up to 10,889 Sq. Ft.
Sewer Public Sewer
Water Public
Architectural Style Contemporary
Structure Type Block,Stucco,Wood Frame
New Construction false
Construction Status Inspections
Schools
Elementary Schools Hudson Elementary-Po
Middle Schools Hudson Middle-Po
High Schools Hudson High-Po
Others
Pets Allowed Number Limit
HOA Fee Include Pool,Management,Pool,Recreational Facilities
Senior Community No
Pet Size Extra Large (101+ Lbs.)
Ownership Fee Simple
Monthly Total Fees $24
Acceptable Financing Cash, Conventional, VA Loan
Membership Fee Required Required
Listing Terms Cash, Conventional, VA Loan
Num of Pet 2
Special Listing Condition None
Read Less Info
Want to know what your home might be worth? Contact us for a FREE valuation!

Our team is ready to help you sell your home for the highest possible price ASAP

© 2024 My Florida Regional MLS DBA Stellar MLS. All Rights Reserved.
Bought with EXP REALTY LLC
GET MORE INFORMATION

Broker-Associate






