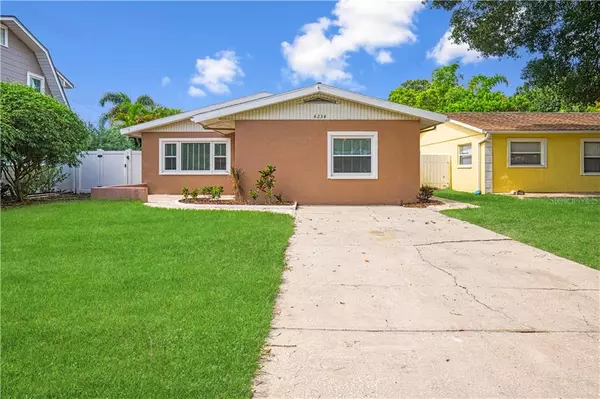$278,400
$295,000
5.6%For more information regarding the value of a property, please contact us for a free consultation.
3 Beds
2 Baths
1,663 SqFt
SOLD DATE : 07/31/2020
Key Details
Sold Price $278,400
Property Type Single Family Home
Sub Type Single Family Residence
Listing Status Sold
Purchase Type For Sale
Square Footage 1,663 sqft
Price per Sqft $167
Subdivision Monterey Sub
MLS Listing ID U8088470
Sold Date 07/31/20
Bedrooms 3
Full Baths 2
HOA Y/N No
Year Built 1980
Annual Tax Amount $4,456
Lot Size 6,534 Sqft
Acres 0.15
Lot Dimensions 50x127
Property Description
One or more photo(s) has been virtually staged. Now is your opportunity to get into one of the hottest neighborhoods in St Pete - Central Oak Park. Welcome home to this open, split bedroom floor plan with room to roam. The inviting front patio leads you into a welcoming entry and spacious living room. Custom blinds throughout allow for plenty of light. A separate laundry closet (washer/dryer included) has a "barn door" sliding door, and is conveniently located in close proximity to a large eat in kitchen - complete with granite counters, full appliance package and newer dishwasher (2019). From the kitchen, step into your large Florida room/Solarium which includes a new (2020) mini-split AC unit - keeping you cool through the summer. The double doors in the solarium lead to a private fenced yard with carport, storage shed, and room left over for pets, or a pool, or both. From the kitchen, enter into a separate hallway that leads to two generous sized bedrooms, and a full, updated bathroom with jetted tub. This separate area of the home is ideal for guests, or family members. The owner's suite, with en-suite bath and custom shower, is large enough for a king-sized bed with room left over for sitting area. And, for comfort throughout, the newer AC (2017) will keep you cool through summer. Call or click today to schedule your own personal tour.
Location
State FL
County Pinellas
Community Monterey Sub
Zoning SFR | RESI
Direction N
Rooms
Other Rooms Florida Room
Interior
Interior Features Ceiling Fans(s), Eat-in Kitchen, Open Floorplan, Split Bedroom, Thermostat, Window Treatments
Heating Electric, Heat Pump
Cooling Central Air, Mini-Split Unit(s)
Flooring Ceramic Tile, Tile
Furnishings Unfurnished
Fireplace false
Appliance Dishwasher, Disposal, Dryer, Electric Water Heater, Ice Maker, Microwave, Refrigerator, Washer
Laundry Laundry Closet
Exterior
Exterior Feature Fence, Storage
Garage Driveway, Off Street, Parking Pad
Fence Vinyl
Utilities Available Cable Available, Electricity Connected, Sewer Connected
Waterfront false
View City
Roof Type Shingle
Parking Type Driveway, Off Street, Parking Pad
Garage false
Private Pool No
Building
Lot Description City Limits, Level, Paved
Story 1
Entry Level One
Foundation Slab
Lot Size Range Up to 10,889 Sq. Ft.
Sewer Public Sewer
Water Public
Architectural Style Contemporary, Florida, Ranch
Structure Type Block
New Construction false
Schools
High Schools St. Petersburg High-Pn
Others
Pets Allowed Yes
Senior Community No
Ownership Fee Simple
Acceptable Financing Cash, Conventional, FHA, VA Loan
Listing Terms Cash, Conventional, FHA, VA Loan
Special Listing Condition None
Read Less Info
Want to know what your home might be worth? Contact us for a FREE valuation!

Our team is ready to help you sell your home for the highest possible price ASAP

© 2024 My Florida Regional MLS DBA Stellar MLS. All Rights Reserved.
Bought with ENGEL & VOLKERS BELLEAIR
GET MORE INFORMATION

Broker-Associate






