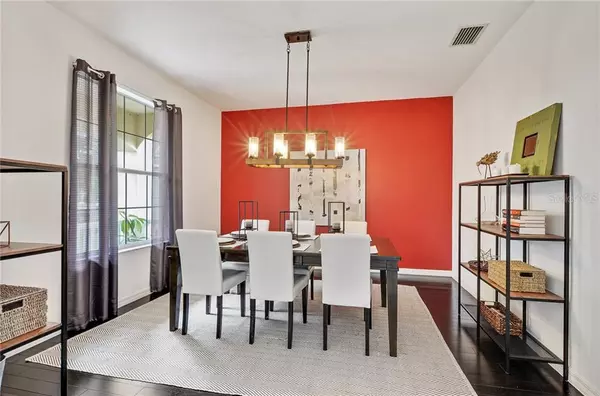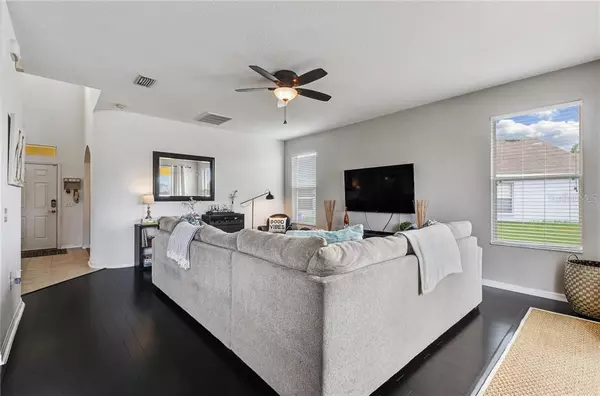$273,000
$269,900
1.1%For more information regarding the value of a property, please contact us for a free consultation.
4 Beds
3 Baths
2,480 SqFt
SOLD DATE : 08/14/2020
Key Details
Sold Price $273,000
Property Type Single Family Home
Sub Type Single Family Residence
Listing Status Sold
Purchase Type For Sale
Square Footage 2,480 sqft
Price per Sqft $110
Subdivision Panther Trace Ph 2A-2 Unit
MLS Listing ID T3247999
Sold Date 08/14/20
Bedrooms 4
Full Baths 2
Half Baths 1
Construction Status Appraisal,Financing,Inspections
HOA Fees $4/ann
HOA Y/N Yes
Year Built 2007
Annual Tax Amount $5,040
Lot Size 6,969 Sqft
Acres 0.16
Property Description
You will WANT to stay home in this beauty! This pie-shaped, oversized, completely FENCED premium homesite makes this home the gem of the neighborhood! With 4 Bedrooms, a Flex space downstairs and an AIR CONDITIONED GARAGE, these 2480 SF provide privacy and room for all your stay at home activities from conference calls to homeschooling to Yoga! This cozy EAT-IN KITCHEN offers an air conditioned PANTRY that can double as a Wine closet! Includes all new STAINLESS, SMUDGE PROOF APPLIANCES (Full sized fridge/freezer in the garage also conveys) Washer & Dryer also included. 1st floor Pool Bath and 2nd floor Guest Bath have been updated for your friends and family! Master Suite features double walk-in closets, a Master Bath w/dual sinks, a garden tub and separate shower. Your NEW CARRIER 16 SEER A/C (2019) keeps those electric bills down along with Natural Gas fueled Dryer, Water Heater, Stove/oven and heat! Watch the sunset or fireworks from your pavered patio after a long day! No rear neighbors...just a tranquil pond view!
Panther Trace offers a Lagoon style POOL (open during COVID19 w/a reservation for 1 1/2 hr time slots) Tennis Courts and Batting cages also open with restrictions. And there are plenty of walking nature trails!
Panther Trace is 25 minutes to Downtown Tampa, 35 min. to MacDill AFB and Beaches!
Location
State FL
County Hillsborough
Community Panther Trace Ph 2A-2 Unit
Zoning PD
Interior
Interior Features Ceiling Fans(s), Eat-in Kitchen, High Ceilings, Open Floorplan, Solid Wood Cabinets, Thermostat, Walk-In Closet(s)
Heating Electric, Natural Gas
Cooling Central Air
Flooring Bamboo, Carpet, Ceramic Tile
Fireplace false
Appliance Dishwasher, Disposal, Dryer, Electric Water Heater, Gas Water Heater, Microwave, Range, Refrigerator, Washer
Laundry Inside
Exterior
Exterior Feature Fence, Lighting
Parking Features Driveway, Garage Door Opener
Garage Spaces 2.0
Fence Vinyl
Community Features Deed Restrictions, Playground, Pool, Sidewalks, Tennis Courts
Utilities Available BB/HS Internet Available, Fire Hydrant, Natural Gas Available, Public, Sprinkler Meter, Street Lights, Underground Utilities
Amenities Available Basketball Court, Clubhouse, Fence Restrictions, Playground, Pool, Tennis Court(s), Vehicle Restrictions
View Y/N 1
View Water
Roof Type Shingle
Porch Patio
Attached Garage true
Garage true
Private Pool No
Building
Lot Description Sidewalk, Paved
Entry Level Two
Foundation Slab
Lot Size Range Up to 10,889 Sq. Ft.
Sewer Public Sewer
Water Public
Structure Type Block,Stucco
New Construction false
Construction Status Appraisal,Financing,Inspections
Schools
Elementary Schools Collins-Hb
Middle Schools Barrington Middle
High Schools Riverview-Hb
Others
Pets Allowed Yes
HOA Fee Include Pool,Recreational Facilities
Senior Community No
Ownership Fee Simple
Monthly Total Fees $4
Acceptable Financing Cash, Conventional, FHA, VA Loan
Membership Fee Required Required
Listing Terms Cash, Conventional, FHA, VA Loan
Special Listing Condition None
Read Less Info
Want to know what your home might be worth? Contact us for a FREE valuation!

Our team is ready to help you sell your home for the highest possible price ASAP

© 2024 My Florida Regional MLS DBA Stellar MLS. All Rights Reserved.
Bought with EXP REALTY LLC
GET MORE INFORMATION
Broker-Associate






