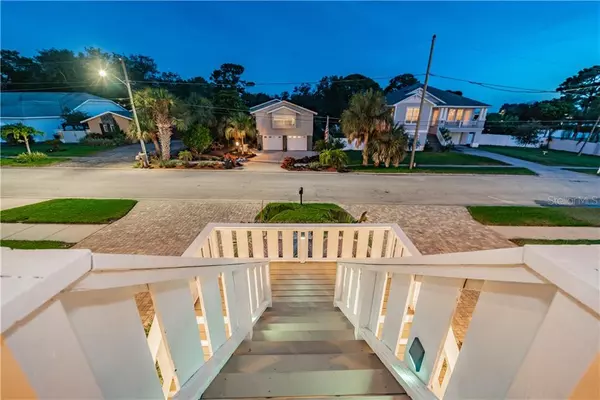$762,000
$795,000
4.2%For more information regarding the value of a property, please contact us for a free consultation.
3 Beds
4 Baths
3,273 SqFt
SOLD DATE : 12/28/2020
Key Details
Sold Price $762,000
Property Type Single Family Home
Sub Type Single Family Residence
Listing Status Sold
Purchase Type For Sale
Square Footage 3,273 sqft
Price per Sqft $232
Subdivision Gulf Beach Park
MLS Listing ID U8090175
Sold Date 12/28/20
Bedrooms 3
Full Baths 3
Half Baths 1
Construction Status Appraisal,Financing,Inspections
HOA Y/N No
Year Built 2008
Annual Tax Amount $8,914
Lot Size 10,890 Sqft
Acres 0.25
Lot Dimensions 90x120
Property Description
SELLER SAYS SELL! Views of the Gulf of Mexico, Low insurance/flood rates, No HOA fees, 2 bonus rooms and 10-car garage just to name a few…Sit back and relax on the oversized porch and enjoy the Gulf breezes while sipping on your favorite drink. This lovely 3,273 square foot Key West style home is yours for the taking! As you approach this beautiful home you will see the grand paver driveway with great curb appeal. The 65-foot covered front porch will soon be your new favorite place to sit. Enter through the double doors and you will need to catch your breath from the spectacular open floor plan and tons of natural light. Living/kitchen combo is a great place to congregate as you entertain. Stainless steel Jenn-Air appliances, induction cook top oven, giant walk-in pantry, dinning nook and real wood custom cabinets adorn the kitchen. The huge living/kitchen has conveniently located glass French doors that open up to the porch for grilling, dining or just to relax in this quiet neighborhood. The formal dining area is equipped with a wet bar and a stainless steel Jenn-Air wine cooler. The spiral staircase takes you away to the peak of this home with air conditioned 360 degree views of Sunset Beach, Fred Howard beach park, Anclote Island, Three Rooker, Dunedin Causeway and Honeymoon Island. It’s also a spectacular place to view the Fourth of July fireworks! This home essentially has 3 master bedrooms, all with walk-in closets and private baths. The primary bed room is just perfect with a built in dressing makeup area, shoe cubby, walk-in custom John Lewis closet, duel sinks, jacuzzi tub, walk-in shower with endless Rinnia tankless hot water unit, Nest thermostat with remote sensors and another set of French doors that lead out to the porch to catch a sunset. The guest bathroom is a marble wonder, in more than one way, you got to see this for yourself. The office has French doors to a back patio for that well deserved break. Doing laundry just got a whole lot easier with Electrolux washer/dryer units, wash tub and custom shelving. The lower level of this home has a purpose built, air conditioned, sound proof, music recording studio with slider and screened-in lanai. The back patio is wired for a spa/hot tub. Last but not least is the massive garage with infinite storage space. One side has parking for up to 6 vehicles, boats or other toys. The other side has space for another four cars and a slider out to the backyard. The garage also has a level-2 car charger hookup for electric vehicles. Home details include custom shutters on every window, two Rinnai tankless hot water systems, gas fireplace, new dual Goodman 17 seer A/C units, crown molding and Benjamin Moore interior paint. All appliances have warranty in place. Well water for irrigation. Make an appointment to view today!
Location
State FL
County Pinellas
Community Gulf Beach Park
Interior
Interior Features Built-in Features, Ceiling Fans(s), Crown Molding, High Ceilings, Kitchen/Family Room Combo, Open Floorplan, Solid Surface Counters, Solid Wood Cabinets, Split Bedroom, Thermostat, Walk-In Closet(s), Wet Bar, Window Treatments
Heating Central
Cooling Central Air
Flooring Carpet, Ceramic Tile
Fireplaces Type Decorative, Gas
Furnishings Furnished
Fireplace true
Appliance Convection Oven, Cooktop, Dishwasher, Disposal, Dryer, Gas Water Heater, Ice Maker, Microwave, Range, Refrigerator, Tankless Water Heater, Washer, Wine Refrigerator
Laundry Inside, Laundry Room
Exterior
Exterior Feature French Doors, Irrigation System, Lighting
Garage Boat, Covered, Driveway, Electric Vehicle Charging Station(s), Golf Cart Parking, Ground Level, Oversized, Split Garage, Tandem, Under Building
Garage Spaces 12.0
Utilities Available Cable Available, Electricity Available, Propane, Sewer Available, Street Lights, Water Available
Waterfront false
View Y/N 1
Water Access 1
Water Access Desc Gulf/Ocean
View Water
Roof Type Shingle
Parking Type Boat, Covered, Driveway, Electric Vehicle Charging Station(s), Golf Cart Parking, Ground Level, Oversized, Split Garage, Tandem, Under Building
Attached Garage true
Garage true
Private Pool No
Building
Lot Description Flood Insurance Required, FloodZone, Near Marina, Paved
Story 3
Entry Level Three Or More
Foundation Slab
Lot Size Range 1/4 to less than 1/2
Sewer Septic Tank
Water Public
Architectural Style Custom, Key West
Structure Type Block,Wood Frame
New Construction false
Construction Status Appraisal,Financing,Inspections
Schools
Elementary Schools Sunset Hills Elementary-Pn
Middle Schools Tarpon Springs Middle-Pn
High Schools Tarpon Springs High-Pn
Others
Pets Allowed Yes
Senior Community No
Ownership Fee Simple
Acceptable Financing Cash, Conventional, FHA, USDA Loan, VA Loan
Listing Terms Cash, Conventional, FHA, USDA Loan, VA Loan
Special Listing Condition None
Read Less Info
Want to know what your home might be worth? Contact us for a FREE valuation!

Our team is ready to help you sell your home for the highest possible price ASAP

© 2024 My Florida Regional MLS DBA Stellar MLS. All Rights Reserved.
Bought with COLDWELL BANKER REALTY
GET MORE INFORMATION

Broker-Associate






