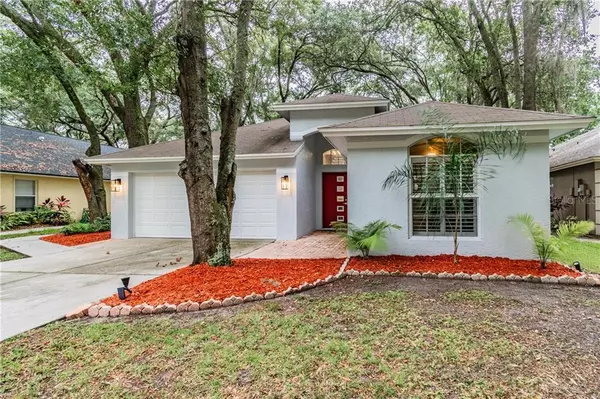$329,999
$329,999
For more information regarding the value of a property, please contact us for a free consultation.
3 Beds
2 Baths
1,788 SqFt
SOLD DATE : 08/31/2020
Key Details
Sold Price $329,999
Property Type Single Family Home
Sub Type Single Family Residence
Listing Status Sold
Purchase Type For Sale
Square Footage 1,788 sqft
Price per Sqft $184
Subdivision Hidden Oaks Ph I
MLS Listing ID T3254188
Sold Date 08/31/20
Bedrooms 3
Full Baths 2
Construction Status Inspections
HOA Fees $45/ann
HOA Y/N Yes
Year Built 1996
Annual Tax Amount $3,176
Lot Size 8,276 Sqft
Acres 0.19
Lot Dimensions 60x140
Property Description
WOW!!! Fall in love with this stunning 3/2/2 car garage fully renovated modern split floor plan home boosting new kitchen cabinets, new quartz countertops with pendant lighting opening up to the dining area and family room, newer roof replaced in 2015, all new stainless steel appliances, refrigerator, stove, dishwasher, oven, new LED light fixtures and chandeliers installed throughout the entire home inside-out, all ceiling fans are new, freshly painted interior and exterior of the home, all ceiling texture is new, HVAC replaced in 2015, Bathrooms renovated, new faucets, new doors, floors have been updated to a modern marble looking porcelain tile throughout the home. The spacious paved backyard is fenced and perfect for entertaining with plenty of space for a pool, swing set, deck, or whatever you envision. This home is instant Comfort and Convenience for any family Situated in a well-kept gated community. Make this your home! Conveniently located near Tampa Airport, International and West Shore malls, and some of the most popular restaurants in the Bay Area, expressways, downtown Tampa and close proximity to beaches. Call today us to schedule a showing before this beauty is gone!
Location
State FL
County Hillsborough
Community Hidden Oaks Ph I
Zoning RMC-12
Interior
Interior Features Cathedral Ceiling(s), Ceiling Fans(s), Eat-in Kitchen, High Ceilings, Kitchen/Family Room Combo, Open Floorplan, Split Bedroom, Walk-In Closet(s), Window Treatments
Heating Central
Cooling Central Air
Flooring Tile, Tile
Fireplace false
Appliance Cooktop, Dishwasher, Disposal, Microwave, Range, Refrigerator
Exterior
Exterior Feature Fence, Other, Shade Shutter(s), Sidewalk
Garage Spaces 2.0
Fence Wood
Community Features Deed Restrictions, Gated
Utilities Available BB/HS Internet Available, Cable Available, Phone Available
Waterfront false
Roof Type Shingle
Attached Garage true
Garage true
Private Pool No
Building
Story 1
Entry Level One
Foundation Slab
Lot Size Range Up to 10,889 Sq. Ft.
Sewer Public Sewer
Water Public
Architectural Style Contemporary
Structure Type Block
New Construction false
Construction Status Inspections
Schools
Elementary Schools Crestwood-Hb
Middle Schools Pierce-Hb
High Schools Leto-Hb
Others
Pets Allowed No
Senior Community No
Ownership Fee Simple
Monthly Total Fees $45
Acceptable Financing Cash, Conventional, FHA, USDA Loan, VA Loan
Membership Fee Required Required
Listing Terms Cash, Conventional, FHA, USDA Loan, VA Loan
Special Listing Condition None
Read Less Info
Want to know what your home might be worth? Contact us for a FREE valuation!

Our team is ready to help you sell your home for the highest possible price ASAP

© 2024 My Florida Regional MLS DBA Stellar MLS. All Rights Reserved.
Bought with SMITH & ASSOCIATES REAL ESTATE
GET MORE INFORMATION

Broker-Associate






