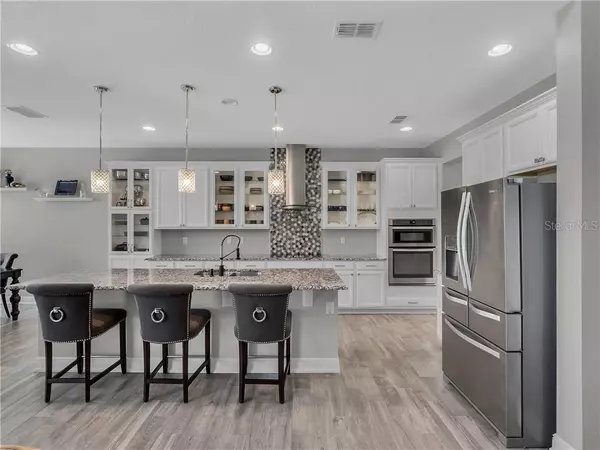$445,000
$465,000
4.3%For more information regarding the value of a property, please contact us for a free consultation.
4 Beds
4 Baths
3,240 SqFt
SOLD DATE : 10/16/2020
Key Details
Sold Price $445,000
Property Type Single Family Home
Sub Type Single Family Residence
Listing Status Sold
Purchase Type For Sale
Square Footage 3,240 sqft
Price per Sqft $137
Subdivision Oak Ridge Ph 2
MLS Listing ID O5882205
Sold Date 10/16/20
Bedrooms 4
Full Baths 3
Half Baths 1
Construction Status Appraisal,Financing,Inspections
HOA Fees $117/qua
HOA Y/N Yes
Year Built 2016
Annual Tax Amount $4,582
Lot Size 0.410 Acres
Acres 0.41
Property Description
WOW! Stunning Home- Looks Like a Model! Located behind the gates of Apopka's Oak Ridge community, this 4 bed, 3.5 bath home is the two story estate you've been looking for. Side entry three car garage located on a unique lot with no immediate neighbors. Through the glass door entry you'll find designer features including high ceilings, upgraded premium flooring, and abundant Florida sunshine. The kitchen includes granite countertops, upgraded cabinets, stainless steel appliances, eat-in bar and pendant lighting. The kitchen opens to the family room with clearstory windows and triple slider to the fully screened lanai. The spacious master suite with crown molding and tray ceiling opens to the lanai, and the spa-like master bath features split vanity, soaking tub and glass enclosed shower, with custom shelving in the master closet. Additional beds and baths will easily accommodate overnight guests and your growing family. Oak Ridge provides easy access to SR-429, shopping, dining and great schools. An easy community to downtown Orlando, the attractions area and everything that Central Florida has to offer. Call now to make this your next home!
Location
State FL
County Orange
Community Oak Ridge Ph 2
Zoning R-1AAA
Rooms
Other Rooms Bonus Room, Breakfast Room Separate, Family Room, Formal Dining Room Separate, Formal Living Room Separate, Inside Utility
Interior
Interior Features Ceiling Fans(s), Crown Molding, High Ceilings, Kitchen/Family Room Combo, Open Floorplan, Stone Counters, Tray Ceiling(s), Walk-In Closet(s), Wet Bar
Heating Central, Heat Pump
Cooling Central Air
Flooring Carpet, Ceramic Tile, Laminate
Fireplace false
Appliance Built-In Oven, Cooktop, Dishwasher, Disposal, Electric Water Heater, Microwave, Range Hood, Refrigerator
Laundry Inside, Laundry Room
Exterior
Exterior Feature Irrigation System, Outdoor Grill, Outdoor Kitchen, Sidewalk, Sliding Doors, Sprinkler Metered
Parking Features Garage Faces Side
Garage Spaces 3.0
Community Features Gated, Irrigation-Reclaimed Water, Park, Playground, Sidewalks
Utilities Available BB/HS Internet Available, Sewer Connected, Sprinkler Meter, Sprinkler Recycled, Underground Utilities
View Park/Greenbelt
Roof Type Shingle
Porch Covered, Enclosed, Patio, Screened
Attached Garage true
Garage true
Private Pool No
Building
Lot Description Conservation Area, City Limits, Sidewalk, Paved
Story 2
Entry Level Two
Foundation Slab
Lot Size Range 1/4 to less than 1/2
Sewer Public Sewer
Water Public
Structure Type Block,Stucco
New Construction false
Construction Status Appraisal,Financing,Inspections
Schools
Elementary Schools Zellwood Elem
Middle Schools Wolf Lake Middle
High Schools Apopka High
Others
Pets Allowed Yes
HOA Fee Include Private Road
Senior Community No
Ownership Fee Simple
Monthly Total Fees $117
Acceptable Financing Cash, Conventional, VA Loan
Membership Fee Required Required
Listing Terms Cash, Conventional, VA Loan
Special Listing Condition None
Read Less Info
Want to know what your home might be worth? Contact us for a FREE valuation!

Our team is ready to help you sell your home for the highest possible price ASAP

© 2025 My Florida Regional MLS DBA Stellar MLS. All Rights Reserved.
Bought with KELLER WILLIAMS AT THE PARKS
GET MORE INFORMATION
Broker-Associate






