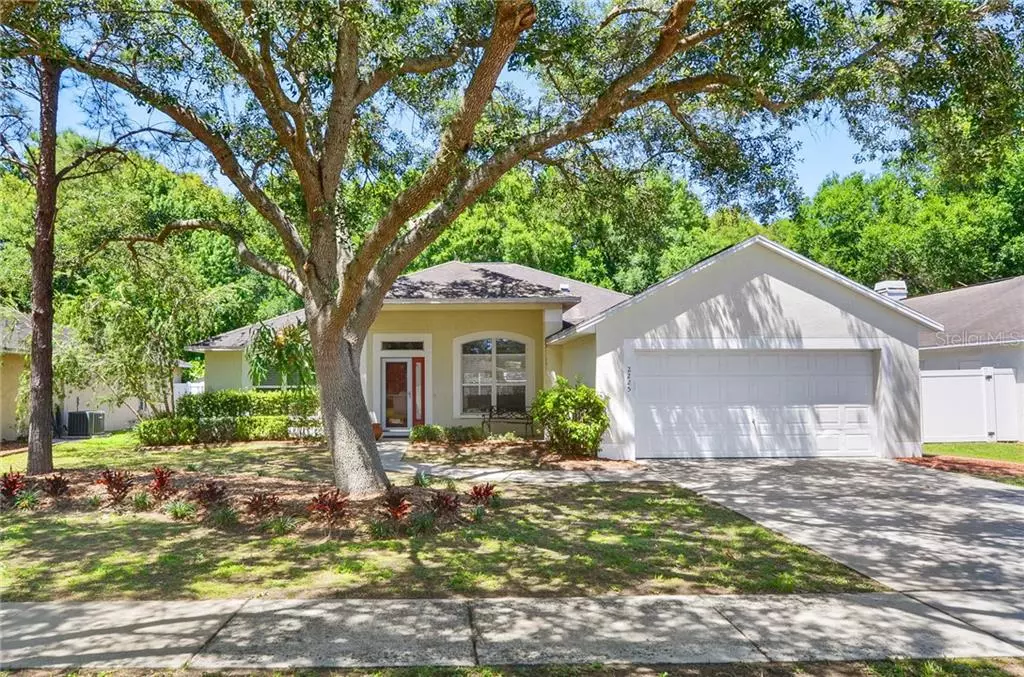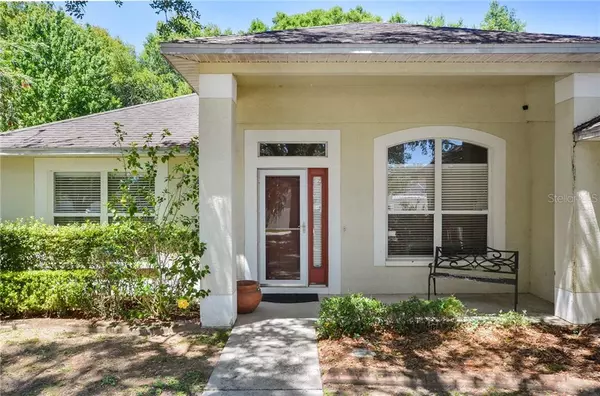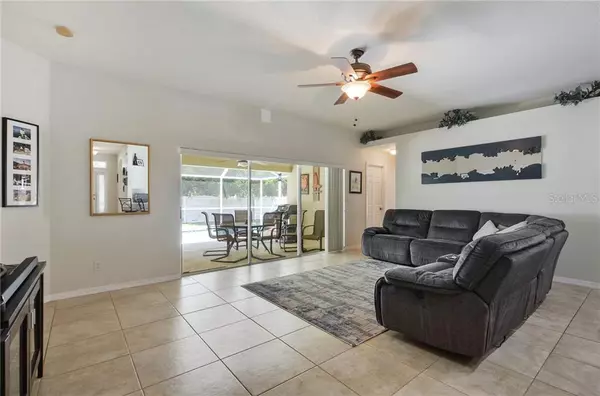$262,000
$269,900
2.9%For more information regarding the value of a property, please contact us for a free consultation.
4 Beds
3 Baths
2,090 SqFt
SOLD DATE : 06/19/2020
Key Details
Sold Price $262,000
Property Type Single Family Home
Sub Type Single Family Residence
Listing Status Sold
Purchase Type For Sale
Square Footage 2,090 sqft
Price per Sqft $125
Subdivision Kingsway Oaks Unit 2
MLS Listing ID T3239860
Sold Date 06/19/20
Bedrooms 4
Full Baths 3
Construction Status Inspections
HOA Fees $35/qua
HOA Y/N Yes
Year Built 2000
Annual Tax Amount $4,773
Lot Size 8,712 Sqft
Acres 0.2
Lot Dimensions 70x123
Property Description
WOW! What a great home at an excellent price! You are going to love this 4 bedroom 3 FULL bathroom POOL home in a wonderful neighborhood with LOW HOA fees and NO CDD FEES! The front of this home has great curb appeal with a lovely front porch where you can have your morning coffee. This home features ceramic tile throughout all of the living areas and great vaulted ceilings to make it feel bigger than it already is at almost 2100 square feet. You'll love entertaining in the large open kitchen with breakfast bar that opens into the VERY large family so no one will be left out of the party! The family and kids can play in the pool while you cook on the for your guests in the large SCREENED in lanai or the party can spill out into the giant FENCED IN yard where you can't even see any backyard neighbors since there is so much room! A true split floor plan where the master bedroom has 2 walk in closets, a garden tub, separate shower, dual sinks, a seated vanity area and beautiful corner window where you can look out over the entire pool and patio area. The other side of the house features 3 full bedrooms with laminate flooring in each and a separate study area in the hall. You'll love the beautiful eat in kitchen space or have the whole family over for holidays in the large formal dining room.
Location
State FL
County Hillsborough
Community Kingsway Oaks Unit 2
Zoning RSC-6
Rooms
Other Rooms Formal Dining Room Separate
Interior
Interior Features Ceiling Fans(s)
Heating Central, Electric
Cooling Central Air
Flooring Carpet, Ceramic Tile, Laminate
Furnishings Unfurnished
Fireplace false
Appliance Disposal, Electric Water Heater, Range, Refrigerator, Wine Refrigerator
Laundry Inside
Exterior
Exterior Feature Fence
Parking Features Driveway, Garage Door Opener
Garage Spaces 2.0
Fence Vinyl
Pool In Ground
Community Features Deed Restrictions, Sidewalks
Utilities Available Cable Available, Cable Connected, Electricity Available, Electricity Connected, Public, Sewer Connected, Street Lights
Roof Type Shingle
Porch Covered, Front Porch, Patio, Porch, Screened
Attached Garage true
Garage true
Private Pool Yes
Building
Lot Description In County, Sidewalk, Paved
Entry Level One
Foundation Slab
Lot Size Range Up to 10,889 Sq. Ft.
Sewer Public Sewer
Water Public
Architectural Style Ranch
Structure Type Block,Stucco
New Construction false
Construction Status Inspections
Schools
Elementary Schools Colson-Hb
Middle Schools Burnett-Hb
High Schools Armwood-Hb
Others
Pets Allowed No
Senior Community No
Ownership Fee Simple
Monthly Total Fees $35
Acceptable Financing Cash, Conventional, FHA, VA Loan
Membership Fee Required Required
Listing Terms Cash, Conventional, FHA, VA Loan
Special Listing Condition None
Read Less Info
Want to know what your home might be worth? Contact us for a FREE valuation!

Our team is ready to help you sell your home for the highest possible price ASAP

© 2025 My Florida Regional MLS DBA Stellar MLS. All Rights Reserved.
Bought with SIGNATURE REALTY ASSOCIATES
GET MORE INFORMATION
Broker-Associate






