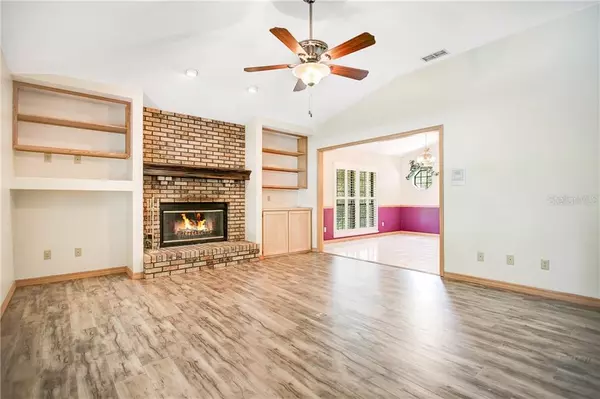$359,000
$359,900
0.3%For more information regarding the value of a property, please contact us for a free consultation.
4 Beds
3 Baths
3,011 SqFt
SOLD DATE : 10/06/2020
Key Details
Sold Price $359,000
Property Type Single Family Home
Sub Type Single Family Residence
Listing Status Sold
Purchase Type For Sale
Square Footage 3,011 sqft
Price per Sqft $119
Subdivision Deltona Lakes Unit 04
MLS Listing ID O5888095
Sold Date 10/06/20
Bedrooms 4
Full Baths 2
Half Baths 1
Construction Status Appraisal,Financing,Inspections
HOA Y/N No
Year Built 1991
Annual Tax Amount $1,830
Lot Size 0.480 Acres
Acres 0.48
Lot Dimensions 166x125
Property Description
MULITPLE OFFERS** HIGHEST AND BEST DUE 9/7 AT 5PM. This is it! First time on the market- don't miss your chance! Welcome Home to this custom, 2 story brick home on a nearly half acre lot. When you walk in the front door, you are greeted by a large family room with a brick fireplace, formal dining room and updated half bath. The kitchen boasts stainless steel appliances (Newer gourmet oven, microwave and dishwasher), solid wood cabinets, granite counters, a beautiful stone and tile backsplash and under cabinet lighting. There is also a breakfast bar and nook with double doors on the gorgeous screen balcony. The master suite is fit for royalty with fireplace, double walk in closets access to the screened balcony and extra large bathroom with double vanity, garden tub and separate shower. There is a room off the master that is perfect for a nursery, office, sitting room or guest bedroom. Downstairs on the main level, there are 2 large bedrooms, a second family room, a full bath access to the screened lanai and oversized laundry room. The three car garage has tons of space and a BONUS workshop, storage room. Close to I4 and the brand new Amazon distribution center- but tucked away on a quiet street with lots of privacy. NEW AC (2019)
Location
State FL
County Volusia
Community Deltona Lakes Unit 04
Zoning 01R
Interior
Interior Features Ceiling Fans(s), Central Vaccum, Eat-in Kitchen, High Ceilings, Solid Wood Cabinets, Stone Counters, Walk-In Closet(s)
Heating Central, Electric
Cooling Central Air, Zoned
Flooring Carpet, Laminate, Tile
Fireplace true
Appliance Built-In Oven, Cooktop, Dishwasher, Disposal
Exterior
Exterior Feature Balcony, French Doors, Irrigation System
Garage Spaces 3.0
Utilities Available Cable Connected, Electricity Connected
Roof Type Shingle
Attached Garage true
Garage true
Private Pool No
Building
Story 2
Entry Level Two
Foundation Slab
Lot Size Range 1/4 to less than 1/2
Sewer Septic Tank
Water Public
Structure Type Block,Brick
New Construction false
Construction Status Appraisal,Financing,Inspections
Schools
Elementary Schools Timbercrest Elem
Middle Schools Galaxy Middle
High Schools Deltona High
Others
Senior Community No
Ownership Co-op
Acceptable Financing Cash, Conventional, FHA, VA Loan
Listing Terms Cash, Conventional, FHA, VA Loan
Special Listing Condition None
Read Less Info
Want to know what your home might be worth? Contact us for a FREE valuation!

Our team is ready to help you sell your home for the highest possible price ASAP

© 2024 My Florida Regional MLS DBA Stellar MLS. All Rights Reserved.
Bought with THE PROPERTY FIRM
GET MORE INFORMATION
Broker-Associate






