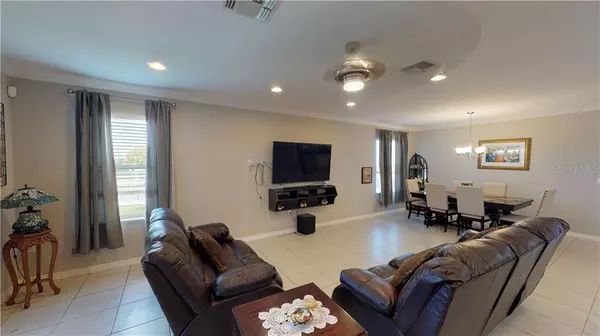$275,000
$280,000
1.8%For more information regarding the value of a property, please contact us for a free consultation.
4 Beds
2 Baths
2,182 SqFt
SOLD DATE : 02/02/2021
Key Details
Sold Price $275,000
Property Type Single Family Home
Sub Type Single Family Residence
Listing Status Sold
Purchase Type For Sale
Square Footage 2,182 sqft
Price per Sqft $126
Subdivision Cambria
MLS Listing ID P4912120
Sold Date 02/02/21
Bedrooms 4
Full Baths 2
Construction Status Appraisal,Financing,Inspections
HOA Fees $66/mo
HOA Y/N Yes
Year Built 2016
Annual Tax Amount $3,353
Lot Size 7,840 Sqft
Acres 0.18
Property Description
Just REDUCED!! This wonderfully maintained former model 4 bed/2 bath home is located at a corner lot in Cambria, a small community located near Posner Park in Davenport. Wonderful curb appeal with beautiful stone work at the front of the home. As you walk into this home, you will notice this home offers an over sized great room and large kitchen with all beautifully tiled floors. The kitchen is a gourmet kitchen with double ovens, glass cook top, large island and pendant lighting. Granite counter tops and upgraded cabinets throughout. Bedrooms are all very large and open. Most of the interior has just been repainted (August 2020) and three bedrooms have beautiful new laminate floors. The master bedroom has tray ceilings. The master bathroom is appointed with ceramic tile, a large walk-in shower and garden tub as well as dual sinks and granite counter tops. Enjoy your coffee on the covered lanai in the morning. Fire pit and some of the patio furniture conveys. This home has it all. Inquire about 0% down financing with a USDA loan. Located on a great size corner lot, this low maintenance yard makes for an ideal Central Florida place to relax. Lots of great shopping is just minutes away. Disney and other theme parks are nearby.
Location
State FL
County Polk
Community Cambria
Interior
Interior Features Ceiling Fans(s), Crown Molding, Eat-in Kitchen, High Ceilings, Living Room/Dining Room Combo, Open Floorplan, Solid Surface Counters, Split Bedroom, Thermostat, Tray Ceiling(s), Walk-In Closet(s), Window Treatments
Heating Central
Cooling Central Air
Flooring Carpet, Ceramic Tile
Furnishings Unfurnished
Fireplace false
Appliance Built-In Oven, Cooktop, Dishwasher, Disposal, Electric Water Heater, Exhaust Fan, Microwave, Refrigerator
Laundry Inside, Laundry Room
Exterior
Exterior Feature Irrigation System, Sidewalk
Parking Features Driveway, Garage Door Opener
Garage Spaces 2.0
Community Features Deed Restrictions, Sidewalks
Utilities Available Cable Connected, Electricity Connected, Public, Sewer Connected
Roof Type Shingle
Porch Covered, Patio, Rear Porch, Screened
Attached Garage true
Garage true
Private Pool No
Building
Lot Description Corner Lot
Entry Level One
Foundation Slab
Lot Size Range 0 to less than 1/4
Sewer Public Sewer
Water Public
Architectural Style Florida
Structure Type Block,Concrete
New Construction false
Construction Status Appraisal,Financing,Inspections
Schools
Elementary Schools Citrus Ridge
Middle Schools Stambaugh Middle
High Schools Ridge Community Senior High
Others
Pets Allowed Yes
Senior Community No
Ownership Fee Simple
Monthly Total Fees $66
Acceptable Financing Cash, Conventional, FHA, USDA Loan, VA Loan
Membership Fee Required Required
Listing Terms Cash, Conventional, FHA, USDA Loan, VA Loan
Special Listing Condition None
Read Less Info
Want to know what your home might be worth? Contact us for a FREE valuation!

Our team is ready to help you sell your home for the highest possible price ASAP

© 2024 My Florida Regional MLS DBA Stellar MLS. All Rights Reserved.
Bought with LA ROSA REALTY DOWNTOWN ORLANDO LLC
GET MORE INFORMATION
Broker-Associate






