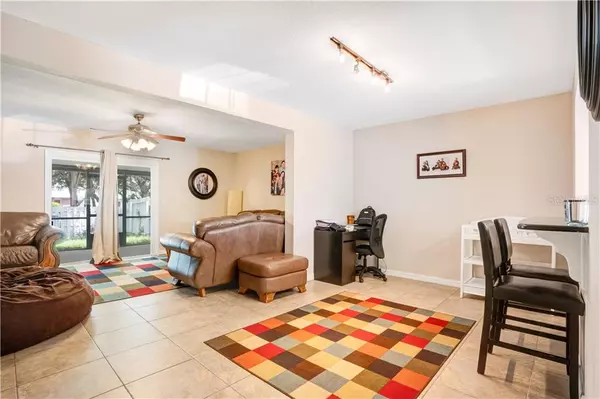$180,000
$190,000
5.3%For more information regarding the value of a property, please contact us for a free consultation.
3 Beds
3 Baths
1,344 SqFt
SOLD DATE : 07/10/2020
Key Details
Sold Price $180,000
Property Type Townhouse
Sub Type Townhouse
Listing Status Sold
Purchase Type For Sale
Square Footage 1,344 sqft
Price per Sqft $133
Subdivision Deer Run Unit 19A
MLS Listing ID O5861045
Sold Date 07/10/20
Bedrooms 3
Full Baths 2
Half Baths 1
Construction Status Inspections
HOA Fees $216/mo
HOA Y/N Yes
Year Built 1991
Annual Tax Amount $1,978
Lot Size 1,742 Sqft
Acres 0.04
Property Description
**VIRTUAL SHOWING TOUR IN ORDER TO VIEW "VIRTUALLY" PLEASE SCHEDULE APPT AT THE FOLLOWING: https://BHG.gosite.com**
Gorgeous townhouse with 3 bedrooms, 2.5 bathrooms in the excellent and desired area of Winter Springs. Enjoy this hassle-free Town Home living in Deer Run. Fully replumbed -2019, NEW carpet and professionally painted 2019. HVAC 2012, NEW hot water heater-2018, NEW garbage disposal -2019, NEW roof 2018. The first floor is all tile for easy care. The living-dining combo leads to the eat-in kitchen. plus beautiful kitchen cabinets, granite countertops, and modern appliances. That is not all, step foot outside & enjoy the screened in patio with storage closet and fenced in yard. Low monthly association fee with a very nice community pool and two assigned parking spaces plus plenty guess parking. Conveniently located close to shopping, dining, University of Central Florida and Seminole State College. Don't wait, come see this townhouse today!!
Location
State FL
County Seminole
Community Deer Run Unit 19A
Zoning PUD
Interior
Interior Features Ceiling Fans(s), Walk-In Closet(s)
Heating None
Cooling Central Air
Flooring Carpet, Ceramic Tile
Fireplace false
Appliance Dishwasher, Disposal, Microwave, Range, Refrigerator
Laundry In Kitchen, Laundry Closet
Exterior
Exterior Feature Fence, Sidewalk, Sliding Doors
Garage Driveway, Guest
Community Features Deed Restrictions, Pool
Utilities Available Cable Available, Electricity Available, Street Lights
Waterfront false
View City
Roof Type Shingle
Parking Type Driveway, Guest
Attached Garage false
Garage false
Private Pool No
Building
Story 2
Entry Level Two
Foundation Slab
Lot Size Range Up to 10,889 Sq. Ft.
Sewer Public Sewer
Water Public
Structure Type Stucco
New Construction false
Construction Status Inspections
Schools
Elementary Schools Red Bug Elementary
Middle Schools Tuskawilla Middle
High Schools Lake Howell High
Others
Pets Allowed Yes
HOA Fee Include Pool,Maintenance Structure,Maintenance Grounds,Management
Senior Community No
Ownership Fee Simple
Monthly Total Fees $216
Acceptable Financing Cash, Conventional, FHA, VA Loan
Membership Fee Required Required
Listing Terms Cash, Conventional, FHA, VA Loan
Num of Pet 2
Special Listing Condition None
Read Less Info
Want to know what your home might be worth? Contact us for a FREE valuation!

Our team is ready to help you sell your home for the highest possible price ASAP

© 2024 My Florida Regional MLS DBA Stellar MLS. All Rights Reserved.
Bought with CORE GROUP REAL ESTATE LLC
GET MORE INFORMATION

Broker-Associate






