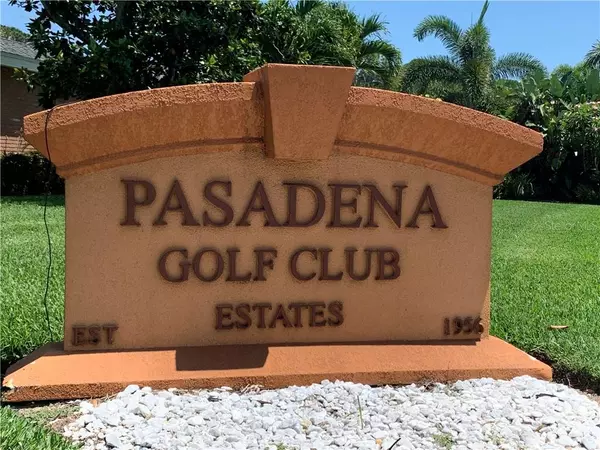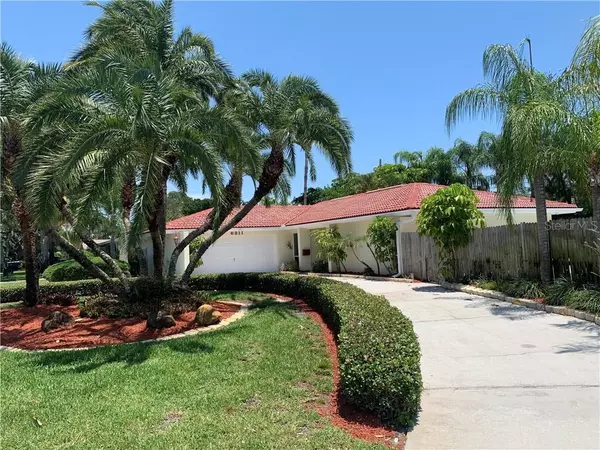$425,000
$435,000
2.3%For more information regarding the value of a property, please contact us for a free consultation.
3 Beds
2 Baths
1,764 SqFt
SOLD DATE : 08/06/2020
Key Details
Sold Price $425,000
Property Type Single Family Home
Sub Type Single Family Residence
Listing Status Sold
Purchase Type For Sale
Square Footage 1,764 sqft
Price per Sqft $240
Subdivision Pasadena Golf Club Estates Sec 4
MLS Listing ID U8085485
Sold Date 08/06/20
Bedrooms 3
Full Baths 2
Construction Status Appraisal,Financing
HOA Y/N No
Year Built 1971
Annual Tax Amount $2,822
Lot Size 10,454 Sqft
Acres 0.24
Lot Dimensions 101x100
Property Description
Seeking a private Florida coastal paradise that calms your soul? Look no further! Check out this stunning 3 bed/2bath/2 car garage Pasadena Golf Estates residence that offers a delightful spacious split-plan, lots of sunlight and a variety of tasteful updates to enjoy. Perfect master bedroom has tranquil views of the pool through the plantation shutters and a large en-suite private bath with new walk in shower. The stylish kitchen is very open with useful island, granite counters, new appliances and tons of cabinets for storage. Living room is so warm & inviting and opens to the sunny Florida room where current owner has a dining and home office set up that really suits the space. Glass sliders off the Florida room leads to a huge patio paradise where your refreshing private pool awaits!
Situated on an oversized lot this home offers total privacy within your own tropical oasis. Fall in love with the gorgeous blue tranquil waters of your own solar heated in ground pool surrounded by multiple tropical palms, a fun gazebo, custom fire pit and plenty of patio space to entertain a large party. Grab your flip flops and leave your cares at the door and live the easy breezy Florida salt life today!
Location
State FL
County Pinellas
Community Pasadena Golf Club Estates Sec 4
Zoning R-3
Direction S
Rooms
Other Rooms Florida Room, Inside Utility
Interior
Interior Features Ceiling Fans(s), Open Floorplan, Solid Surface Counters, Thermostat, Window Treatments
Heating Central
Cooling Central Air
Flooring Ceramic Tile, Laminate
Furnishings Unfurnished
Fireplace false
Appliance Dishwasher, Dryer, Microwave, Range, Refrigerator, Washer
Laundry Corridor Access, Inside, Laundry Room
Exterior
Exterior Feature Fence, Outdoor Grill, Outdoor Shower, Rain Gutters, Sprinkler Metered
Parking Features Circular Driveway, Driveway, Garage Door Opener, Workshop in Garage
Garage Spaces 2.0
Fence Wood
Pool Auto Cleaner, Gunite, Heated, In Ground, Solar Heat
Community Features Golf, Water Access
Utilities Available BB/HS Internet Available, Cable Available, Cable Connected, Electricity Available, Electricity Connected
Water Access 1
Water Access Desc Intracoastal Waterway
View Garden, Pool, Trees/Woods
Roof Type Tile
Porch Patio
Attached Garage true
Garage true
Private Pool Yes
Building
Lot Description Flood Insurance Required, FloodZone, City Limits, Paved
Story 1
Entry Level One
Foundation Slab
Lot Size Range Up to 10,889 Sq. Ft.
Sewer Public Sewer
Water Public
Architectural Style Contemporary
Structure Type Concrete
New Construction false
Construction Status Appraisal,Financing
Schools
Elementary Schools Bear Creek Elementary-Pn
Middle Schools Azalea Middle-Pn
High Schools St. Petersburg High-Pn
Others
Pets Allowed Yes
Senior Community No
Ownership Fee Simple
Acceptable Financing Cash, Conventional
Membership Fee Required None
Listing Terms Cash, Conventional
Special Listing Condition None
Read Less Info
Want to know what your home might be worth? Contact us for a FREE valuation!

Our team is ready to help you sell your home for the highest possible price ASAP

© 2024 My Florida Regional MLS DBA Stellar MLS. All Rights Reserved.
Bought with COLDWELL BANKER REALTY
GET MORE INFORMATION
Broker-Associate






