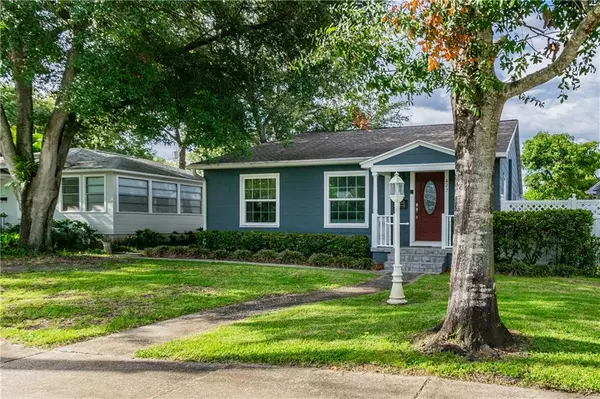$395,000
$419,000
5.7%For more information regarding the value of a property, please contact us for a free consultation.
3 Beds
2 Baths
1,440 SqFt
SOLD DATE : 11/23/2020
Key Details
Sold Price $395,000
Property Type Single Family Home
Sub Type Single Family Residence
Listing Status Sold
Purchase Type For Sale
Square Footage 1,440 sqft
Price per Sqft $274
Subdivision Asplins Sub
MLS Listing ID T3264342
Sold Date 11/23/20
Bedrooms 3
Full Baths 2
Construction Status Financing
HOA Y/N No
Year Built 1950
Annual Tax Amount $6,727
Lot Size 6,098 Sqft
Acres 0.14
Lot Dimensions 45x128
Property Description
Charming Crescent Heights neighborhood. Completely updated bungalow style home in the heart of this artsy, eclectic community. Enjoy the walkability and quietude of a neighborhood with tree-lined brick streets. Stroll, jog or walk your dog a few short blocks to Crescent Lake Park, Coffeepot Bayou, restaurants and coffee shops. Light and bright, this home was updated in 2018; the roof was replaced in 2011 and AC was replaced in 2011. Vaulted ceilings, double-paned insulated windows, vented gas range and all wood cabinetry are a few of the updates. Deep 128’ lot with a fenced backyard with room for a pool. Full garage with alley access and 2-car parking pad. The home includes a gas-powered generator, hardwired to AC and other home appliances, so you’ll never lose power. Live close to downtown and enjoy Beach Drive, the St. Petersburg Pier, The Dali, The Museum of Art, The Chihuly Museum, The James Museum, the Mahaffey Theater and the Holocaust Museum. Ideally situated between Trader Joe's and Fresh Market. Live comfortably and self-sufficiently in this great St. Petersburg neighborhood.
Location
State FL
County Pinellas
Community Asplins Sub
Direction N
Interior
Interior Features Kitchen/Family Room Combo, Living Room/Dining Room Combo, Stone Counters
Heating Central, Electric
Cooling Central Air
Flooring Carpet, Ceramic Tile, Hardwood
Fireplace false
Appliance Dishwasher, Disposal, Dryer, Electric Water Heater, Microwave, Range, Refrigerator, Washer
Exterior
Exterior Feature Fence, Irrigation System, Lighting, Sidewalk
Garage Alley Access, Garage Faces Rear, Parking Pad
Garage Spaces 1.0
Fence Board
Community Features Park, Playground, Sidewalks
Utilities Available BB/HS Internet Available, Cable Connected, Natural Gas Connected, Sewer Connected, Street Lights
Waterfront false
Roof Type Shingle
Parking Type Alley Access, Garage Faces Rear, Parking Pad
Attached Garage true
Garage true
Private Pool No
Building
Lot Description Historic District, City Limits, Near Public Transit, Sidewalk, Paved
Entry Level One
Foundation Crawlspace
Lot Size Range 0 to less than 1/4
Sewer Public Sewer
Water Public
Architectural Style Bungalow, Other
Structure Type Asbestos,Wood Frame
New Construction false
Construction Status Financing
Others
Senior Community No
Ownership Fee Simple
Acceptable Financing Cash, Conventional
Listing Terms Cash, Conventional
Special Listing Condition None
Read Less Info
Want to know what your home might be worth? Contact us for a FREE valuation!

Our team is ready to help you sell your home for the highest possible price ASAP

© 2024 My Florida Regional MLS DBA Stellar MLS. All Rights Reserved.
Bought with DALTON WADE, INC.
GET MORE INFORMATION

Broker-Associate






