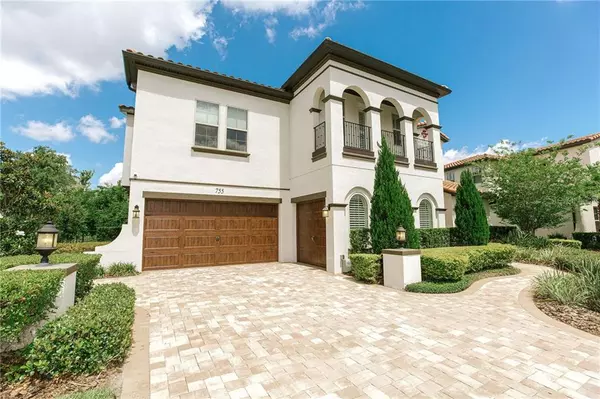$994,000
$994,000
For more information regarding the value of a property, please contact us for a free consultation.
6 Beds
6 Baths
4,473 SqFt
SOLD DATE : 06/30/2020
Key Details
Sold Price $994,000
Property Type Single Family Home
Sub Type Single Family Residence
Listing Status Sold
Purchase Type For Sale
Square Footage 4,473 sqft
Price per Sqft $222
Subdivision Canopy Oaks
MLS Listing ID O5865839
Sold Date 06/30/20
Bedrooms 6
Full Baths 5
Half Baths 1
Construction Status Appraisal,Inspections
HOA Fees $146/qua
HOA Y/N Yes
Year Built 2016
Annual Tax Amount $12,088
Lot Size 10,018 Sqft
Acres 0.23
Property Description
The drive home to this stately residence is peaceful under captivating canopy oaks. Situated on a conservation lot with unobstructed views, this beautiful Tuscan home combines modern elements with classic Italian design to deliver the ultimate in Old World European charm. This lovely residence features 21' tall decorative ceilings with wood beams, curved archways and doors, and terracotta roof tiles. A generous sized chef’s kitchen includes superb handcrafted cabinets, top of the line Viking appliances with granite counters, natural gas cooktop with pot filler and large bar seating making it perfect for entertaining. Featuring 6 bedrooms, 5.5 bathrooms with private office, media/theatre room with wet bar and refrigerator, bonus room, and an expansive master suite on each floor. Well executed floor plan incorporates a convenient laundry chute saving you time and energy with fewer trips up and down stairs. Other highlights include a split 3-car garage with the 1-car garage climatized with Mitsubishi split AC system makes it ideal for a secluded workout space. Living areas extend to private second-floor balconies with tongue and groove ceilings with front courtyard and rear balcony overlooking a beautiful custom pool with spectacular nature views. With no rear neighbors, relaxing comes easy in the custom-built heated salt-water pool and spa equipped with LED lights, self-cleaning features, and built-in umbrella and tanning ledge. The large screened-in lanai features a summer kitchen and multiple entertaining areas. This Tuscan inspired Lockhart Plan is located in Parade of Home Award Winning Canopy Oaks, a secluded 24-hour gated community limited to only 49 luxury homes nestled under fabulous oak trees. Just minutes to Historic Downtown Winter Garden, Winter Garden Village with easy access to hospitals, SR-429, SR-408, Florida Turnpike, and Hwy 50. Only 25 miles to Orlando International Airport and a 20-minute drive to Walt Disney World.
Location
State FL
County Orange
Community Canopy Oaks
Zoning R-1
Rooms
Other Rooms Attic, Bonus Room, Den/Library/Office, Family Room, Great Room, Inside Utility, Interior In-Law Suite, Loft, Media Room
Interior
Interior Features Cathedral Ceiling(s), Ceiling Fans(s), Coffered Ceiling(s), Crown Molding, Eat-in Kitchen, High Ceilings, Kitchen/Family Room Combo, Living Room/Dining Room Combo, Open Floorplan, Solid Surface Counters, Solid Wood Cabinets, Stone Counters, Thermostat, Walk-In Closet(s), Wet Bar
Heating Central, Natural Gas, Zoned
Cooling Central Air, Zoned
Flooring Carpet, Tile, Wood
Furnishings Unfurnished
Fireplace false
Appliance Bar Fridge, Built-In Oven, Convection Oven, Cooktop, Dishwasher, Disposal, Dryer, Gas Water Heater, Microwave, Range Hood, Refrigerator, Tankless Water Heater, Washer, Water Softener, Wine Refrigerator
Laundry Inside, Laundry Chute, Laundry Room
Exterior
Exterior Feature Balcony, Fence, Irrigation System, Outdoor Grill, Outdoor Kitchen, Rain Gutters, Sidewalk, Sliding Doors, Sprinkler Metered
Garage Driveway, Electric Vehicle Charging Station(s), Garage Door Opener, Garage Faces Side, Golf Cart Parking, Split Garage
Garage Spaces 3.0
Fence Other
Pool Child Safety Fence, Fiber Optic Lighting, Gunite, Heated, In Ground, Lighting, Screen Enclosure, Self Cleaning
Community Features Deed Restrictions, Gated, Park, Playground, Sidewalks
Utilities Available BB/HS Internet Available, Cable Connected, Electricity Connected, Fire Hydrant, Natural Gas Connected, Public, Sewer Available, Sewer Connected, Sprinkler Recycled, Street Lights, Underground Utilities, Water Connected
Amenities Available Gated, Park, Playground
Waterfront false
View Pool, Trees/Woods
Roof Type Tile
Parking Type Driveway, Electric Vehicle Charging Station(s), Garage Door Opener, Garage Faces Side, Golf Cart Parking, Split Garage
Attached Garage true
Garage true
Private Pool Yes
Building
Lot Description Conservation Area, In County, Near Public Transit, Sidewalk, Paved, Private, Unincorporated
Entry Level Two
Foundation Slab
Lot Size Range Up to 10,889 Sq. Ft.
Builder Name A R Bailey Homes LLC
Sewer Public Sewer
Water Public
Architectural Style Spanish/Mediterranean
Structure Type Block,Stucco,Wood Frame
New Construction false
Construction Status Appraisal,Inspections
Schools
Elementary Schools Lake Whitney Elem
Middle Schools Sunridge Middle
High Schools West Orange High
Others
Pets Allowed Number Limit, Size Limit
HOA Fee Include Maintenance Grounds,Private Road,Security
Senior Community No
Pet Size Large (61-100 Lbs.)
Ownership Fee Simple
Monthly Total Fees $146
Acceptable Financing Cash, VA Loan
Membership Fee Required Required
Listing Terms Cash, VA Loan
Num of Pet 3
Special Listing Condition None
Read Less Info
Want to know what your home might be worth? Contact us for a FREE valuation!

Our team is ready to help you sell your home for the highest possible price ASAP

© 2024 My Florida Regional MLS DBA Stellar MLS. All Rights Reserved.
Bought with BEX REALTY, LLC
GET MORE INFORMATION

Broker-Associate






