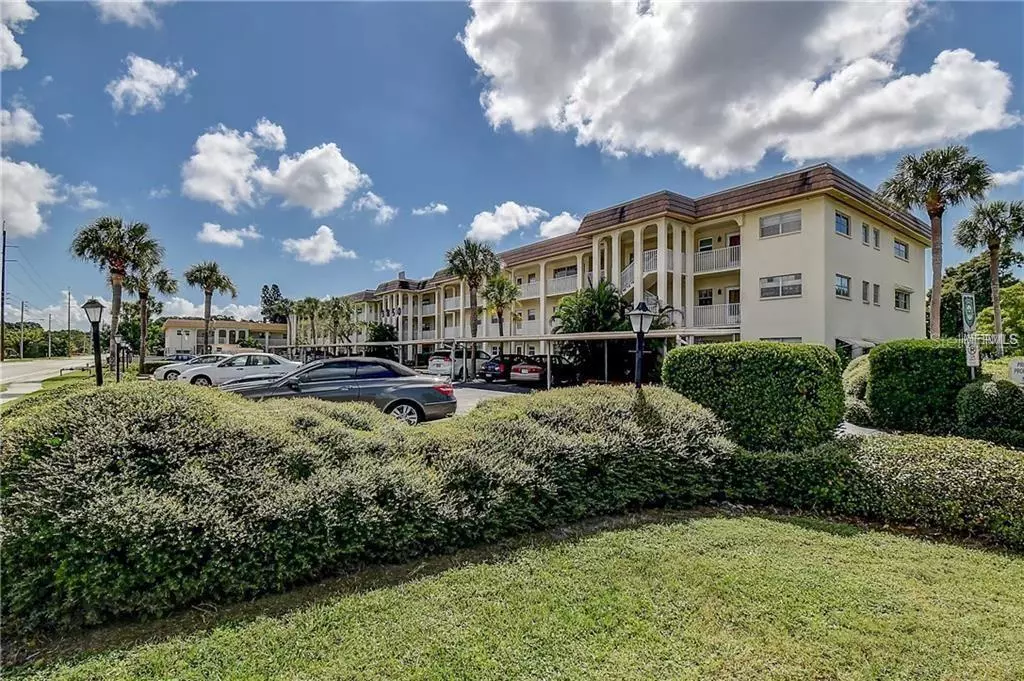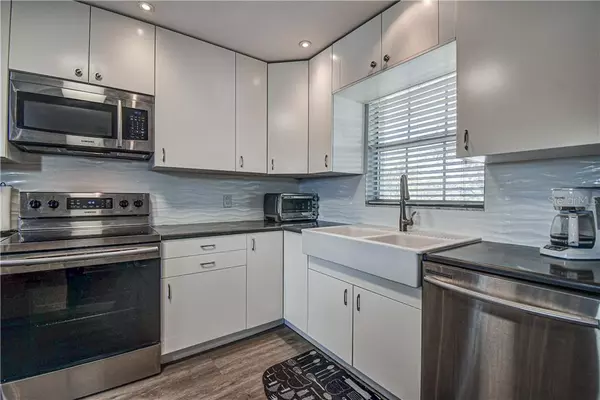$150,000
$155,000
3.2%For more information regarding the value of a property, please contact us for a free consultation.
2 Beds
2 Baths
1,305 SqFt
SOLD DATE : 10/30/2020
Key Details
Sold Price $150,000
Property Type Condo
Sub Type Condominium
Listing Status Sold
Purchase Type For Sale
Square Footage 1,305 sqft
Price per Sqft $114
Subdivision Chalet-On-The-Lake Condo
MLS Listing ID U8096644
Sold Date 10/30/20
Bedrooms 2
Full Baths 2
Condo Fees $399
Construction Status Financing,Inspections
HOA Y/N No
Year Built 1972
Annual Tax Amount $1,005
Property Description
Enjoy watching the sunrise from this beauty of a home from your bedroom and living room or jog around the lake and watch the variety of exotic birds. Spacious 2 bed, 2 bath condo with spectacular lake views. Just minutes from downtown and the beaches in one of St Pete's fastest growing neighborhoods, Central Oak Park. This condo features a remodeled bathroom, and cook's kitchen with all new Samsung appliances, loads of soft close cupboards including two lazy susan's, a long kitchen island with plenty of drawers and cupboards for additional storage, and a double farm sink. The master bedroom includes a spacious walk in closet, a second closet and master bathroom. There is vinyl plank flooring throughout, new lighting fixtures, and the home is freshly painted. The split floor plan includes an open living/dining room area that is perfectly suited for entertaining after a relaxing day at the pool. Plenty of closet and storage space, an office area adjacent to the living room, and your own storage locker outside of the unit. Assigned covered carport parking (#6), laundry room is just a few doors away as is the elevator. Flood insurance not required and situated in one of St Pete's few non evacuation zones. See it today before it's gone!
Location
State FL
County Pinellas
Community Chalet-On-The-Lake Condo
Zoning CONDO
Direction N
Rooms
Other Rooms Den/Library/Office
Interior
Interior Features Ceiling Fans(s), Eat-in Kitchen, Kitchen/Family Room Combo, L Dining, Living Room/Dining Room Combo, Open Floorplan, Solid Surface Counters, Split Bedroom, Thermostat, Walk-In Closet(s), Window Treatments
Heating Central, Electric
Cooling Central Air
Flooring Laminate, Tile, Vinyl
Furnishings Unfurnished
Fireplace false
Appliance Dishwasher, Disposal, Electric Water Heater, Exhaust Fan, Ice Maker, Microwave, Range, Refrigerator
Laundry Corridor Access
Exterior
Exterior Feature Irrigation System, Lighting, Rain Gutters, Sidewalk, Storage
Parking Features Assigned, Guest, Reserved
Pool Child Safety Fence, Deck, Gunite, In Ground
Community Features Buyer Approval Required, Deed Restrictions, Pool, Sidewalks, Waterfront
Utilities Available BB/HS Internet Available, Cable Connected, Electricity Connected, Public, Sewer Connected, Street Lights, Water Connected
Amenities Available Cable TV, Clubhouse, Elevator(s), Laundry, Maintenance, Pool, Storage
Waterfront Description Lake
View Y/N 1
View Water
Roof Type Built-Up
Garage false
Private Pool No
Building
Lot Description City Limits, Sidewalk, Paved
Story 3
Entry Level One
Foundation Slab
Lot Size Range Non-Applicable
Sewer Public Sewer
Water Public
Architectural Style Contemporary
Structure Type Block
New Construction false
Construction Status Financing,Inspections
Schools
Elementary Schools Mount Vernon Elementary-Pn
Middle Schools Tyrone Middle-Pn
High Schools St. Petersburg High-Pn
Others
Pets Allowed Yes
HOA Fee Include Cable TV,Common Area Taxes,Pool,Escrow Reserves Fund,Insurance,Internet,Maintenance Structure,Maintenance Grounds,Management,Pool,Recreational Facilities,Sewer,Trash,Water
Senior Community No
Pet Size Very Small (Under 15 Lbs.)
Ownership Fee Simple
Monthly Total Fees $399
Acceptable Financing Cash, Conventional
Membership Fee Required None
Listing Terms Cash, Conventional
Num of Pet 1
Special Listing Condition None
Read Less Info
Want to know what your home might be worth? Contact us for a FREE valuation!

Our team is ready to help you sell your home for the highest possible price ASAP

© 2024 My Florida Regional MLS DBA Stellar MLS. All Rights Reserved.
Bought with KELLER WILLIAMS GULF BEACHES
GET MORE INFORMATION

Broker-Associate






