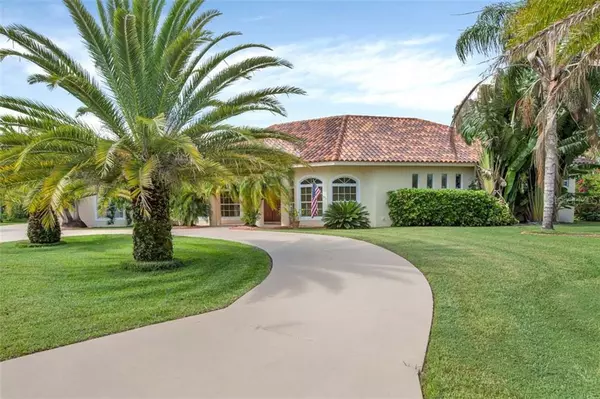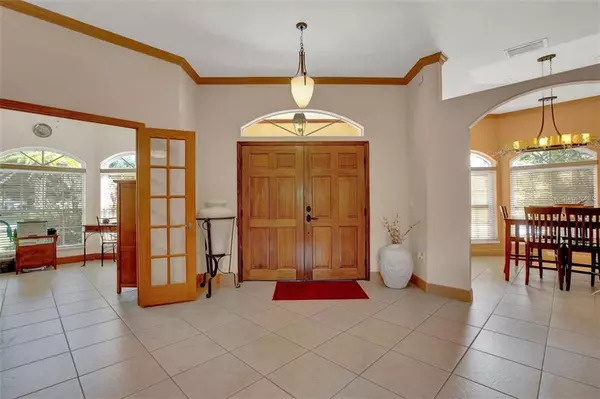$395,000
$415,000
4.8%For more information regarding the value of a property, please contact us for a free consultation.
4 Beds
3 Baths
2,921 SqFt
SOLD DATE : 12/31/2020
Key Details
Sold Price $395,000
Property Type Single Family Home
Sub Type Single Family Residence
Listing Status Sold
Purchase Type For Sale
Square Footage 2,921 sqft
Price per Sqft $135
Subdivision Pine & Lake
MLS Listing ID U8096789
Sold Date 12/31/20
Bedrooms 4
Full Baths 3
Construction Status Financing,Inspections,Kick Out Clause
HOA Fees $10/ann
HOA Y/N Yes
Year Built 2005
Annual Tax Amount $3,000
Lot Size 0.580 Acres
Acres 0.58
Property Description
Welcome to this beautiful 2005 split floor plan, Spanish style home in the Pine And Lake subdivision of Sebring, this property was designed to entertain and bring family and friends together. 4 bedrooms, 3 full bath plus a private office with separate entrance was built on a double corner lot, over half an acre and surrounded by palms and fruit trees, the circular and extended driveway, with double garage allows for 8 parking spaces. From the solid wood doors that greet you to the nearly 800sf covered rear porch with oversized ceiling fans and room for a pool (home is already wired to add one) there is space to relax, cook out and enjoy Florida living in the sunshine state. A spacious open kitchen with dark granite counters and light solid wood cabinets with lighting both in and under them, a walk in pantry with outlets, all stainless steel appliances with seating at the island for 6-8, the kitchen is the heart of this home. All of which flows perfectly to the family room that leads to the garden via Andersen double doors, framing the view.
For larger groups you have a formal dining room with natural flowing light next to the kitchen, 18" porcelain floor tiles in the main traffic area of the home and wood flooring in the bedrooms, a central vacuum system, laundry/utility room off the kitchen, and brand new value adding tile roof and 4 skylights in 2019. Lots of attic space with 2 access points, Low-E windows, irrigation system and well, a 4 zone AC system and a fully operational whole house 12.5 KW generator to seamlessly transition if there is a power outage. .
The large main owners suite with sitting area and french doors to the patio also has a complimenting recessed tray ceiling with light aqua walls and 2 side by side, walk-in closets with storage. A sizable en suite spa bathroom with jacuzzi tub, double vanity, walk-in shower and private WC and bidet. The formal living room is bright and welcoming with access to the covered patio and garden. There are 2 additional bedrooms on the SE side of the property, one of which has an en suite bathroom and cosy bay window, the 4th bedroom is currently used as an office, however, there is also an additional private office alongside the garage with a separate front entrance and access via the garage. Call for a private appointment today. * * Take a look at our 3D tour for room by room walk through and 360° View * *
Location
State FL
County Highlands
Community Pine & Lake
Zoning R1A
Rooms
Other Rooms Den/Library/Office, Family Room, Formal Dining Room Separate, Inside Utility
Interior
Interior Features Ceiling Fans(s), Central Vaccum, Crown Molding, Eat-in Kitchen, Skylight(s), Solid Surface Counters, Solid Wood Cabinets, Tray Ceiling(s), Window Treatments
Heating Central, Zoned
Cooling Central Air, Zoned
Flooring Ceramic Tile, Hardwood, Tile
Fireplace false
Appliance Convection Oven, Dishwasher, Dryer, Microwave, Refrigerator, Washer
Laundry Inside
Exterior
Exterior Feature Fence, French Doors, Irrigation System, Lighting, Sidewalk
Garage Spaces 2.0
Community Features Boat Ramp, Fishing, Golf Carts OK, Water Access
Utilities Available Cable Connected, Electricity Connected, Sprinkler Well
Amenities Available Dock, Maintenance
Water Access 1
Water Access Desc Lake
View Garden
Roof Type Tile
Attached Garage true
Garage true
Private Pool No
Building
Lot Description Cul-De-Sac, City Limits, Irregular Lot, Paved
Story 1
Entry Level One
Foundation Slab
Lot Size Range 1/2 to less than 1
Builder Name Paul Talbort
Sewer Septic Tank
Water Public, Well
Architectural Style Custom, Spanish/Mediterranean
Structure Type Block
New Construction false
Construction Status Financing,Inspections,Kick Out Clause
Others
Pets Allowed No
HOA Fee Include Maintenance Grounds,Recreational Facilities
Senior Community No
Ownership Fee Simple
Monthly Total Fees $10
Acceptable Financing Cash, Conventional, VA Loan
Membership Fee Required Required
Listing Terms Cash, Conventional, VA Loan
Special Listing Condition None
Read Less Info
Want to know what your home might be worth? Contact us for a FREE valuation!

Our team is ready to help you sell your home for the highest possible price ASAP

© 2024 My Florida Regional MLS DBA Stellar MLS. All Rights Reserved.
Bought with STELLAR NON-MEMBER OFFICE
GET MORE INFORMATION

Broker-Associate






