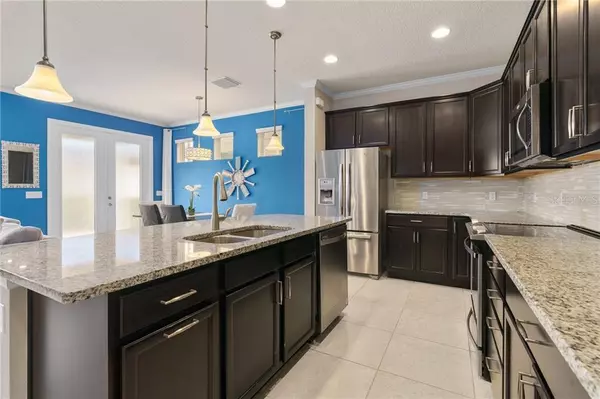$365,000
$372,500
2.0%For more information regarding the value of a property, please contact us for a free consultation.
4 Beds
3 Baths
2,108 SqFt
SOLD DATE : 12/18/2020
Key Details
Sold Price $365,000
Property Type Single Family Home
Sub Type Single Family Residence
Listing Status Sold
Purchase Type For Sale
Square Footage 2,108 sqft
Price per Sqft $173
Subdivision Lakeview Pointe/Horizon West P
MLS Listing ID S5041938
Sold Date 12/18/20
Bedrooms 4
Full Baths 2
Half Baths 1
HOA Fees $219/mo
HOA Y/N Yes
Year Built 2017
Annual Tax Amount $3,993
Lot Size 3,484 Sqft
Acres 0.08
Property Description
This wonderful 4-bed, 3-bath home with a park-like view in the front yard and located in Disney's backyard. This one is completely MOVE-IN READY and going to go quickly.
Inside, you have lots of natural light and tile floors throughout the main living areas. Your open-concept kitchen boasts stainless steel appliances, granite counters, and a center island with seating for a crowd. The kitchen is connected to the generous living room and dining room, which opens up to the brick paver patio for summer cookouts. Also outback, you've got a 2-car garage with built-in storage and a $5000 water purification and softener system.
Returning inside, a laundry/storage room, and a bedroom (perfect for vacationing friends and family) round out the first level. Head upstairs to find a cool loft area that could be your office, man cave, playroom, or gym. Down the hall, the master wing of the home has an ensuite with dual sinks and a separate glass-door shower. The two other guest rooms share a hallway bath.
Lakeview Pointe is one of the most sought after developments in Winter Garden for a reason! The amenities include an awesome community center, a huge pool, a fitness center, a playground, a fishing dock on the lake, and best of all, the landscaping maintenance is included in the HOA.
Call for a tour now before someone else does!
Location
State FL
County Orange
Community Lakeview Pointe/Horizon West P
Zoning P-D
Interior
Interior Features Ceiling Fans(s), Crown Molding, Eat-in Kitchen, Kitchen/Family Room Combo, Living Room/Dining Room Combo, Open Floorplan, Solid Surface Counters, Split Bedroom, Walk-In Closet(s), Window Treatments
Heating Central, Electric
Cooling Central Air
Flooring Carpet, Tile
Fireplace false
Appliance Built-In Oven, Dishwasher, Disposal, Dryer, Microwave, Refrigerator, Washer, Water Filtration System, Water Purifier, Water Softener
Exterior
Exterior Feature French Doors, Lighting, Rain Gutters, Sidewalk, Sprinkler Metered
Parking Features Alley Access
Garage Spaces 2.0
Community Features Fishing, Fitness Center, Irrigation-Reclaimed Water, Park, Playground, Pool, Sidewalks
Utilities Available Public
View Park/Greenbelt, Trees/Woods, Water
Roof Type Shingle
Porch Covered, Front Porch, Patio, Porch, Rear Porch
Attached Garage false
Garage true
Private Pool No
Building
Story 2
Entry Level Two
Foundation Slab
Lot Size Range 0 to less than 1/4
Sewer Public Sewer
Water None
Structure Type Stucco
New Construction false
Schools
Elementary Schools Summerlake Elementary
Middle Schools Bridgewater Middle
High Schools Windermere High School
Others
Pets Allowed Yes
HOA Fee Include Pool,Maintenance Structure,Maintenance Grounds,Pest Control,Sewer,Trash
Senior Community No
Ownership Fee Simple
Monthly Total Fees $219
Acceptable Financing Cash, Conventional, FHA, USDA Loan, VA Loan
Membership Fee Required Required
Listing Terms Cash, Conventional, FHA, USDA Loan, VA Loan
Special Listing Condition None
Read Less Info
Want to know what your home might be worth? Contact us for a FREE valuation!

Our team is ready to help you sell your home for the highest possible price ASAP

© 2024 My Florida Regional MLS DBA Stellar MLS. All Rights Reserved.
Bought with KELLER WILLIAMS AT THE LAKES
GET MORE INFORMATION
Broker-Associate






