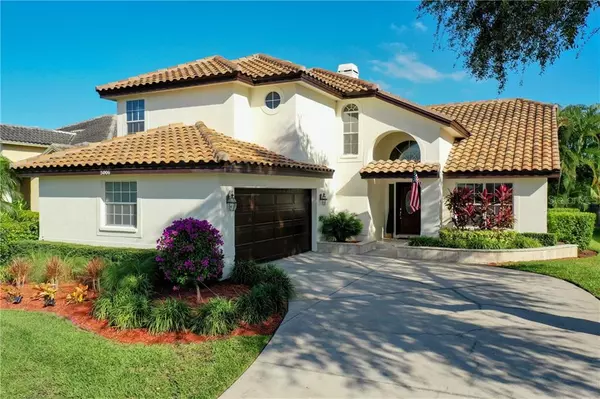$667,000
$699,000
4.6%For more information regarding the value of a property, please contact us for a free consultation.
3 Beds
4 Baths
2,288 SqFt
SOLD DATE : 01/15/2021
Key Details
Sold Price $667,000
Property Type Single Family Home
Sub Type Single Family Residence
Listing Status Sold
Purchase Type For Sale
Square Footage 2,288 sqft
Price per Sqft $291
Subdivision Placido Bayou
MLS Listing ID U8104480
Sold Date 01/15/21
Bedrooms 3
Full Baths 2
Half Baths 2
Construction Status Financing,Inspections
HOA Fees $112/mo
HOA Y/N Yes
Year Built 1996
Annual Tax Amount $8,243
Lot Size 8,712 Sqft
Acres 0.2
Lot Dimensions 66x125
Property Description
Placido Bayou Beauty! Captivating and stylish 2 story pool home overlooking a mesmerizing lake in pristine Placido Bayou. Open floor plan with 3 section sliding glass doors in living room open to covered lanai leading and a cathedral screened pool enclosure overlooking rear yard and open lake view. Master bedroom with sliding glass doors open to the lanai as well. Two guest bedrooms, one full bath, and a loft are upstairs. Den is downstairs. There is a half bath on the lower level and a half bath in a private room off the pool deck. This home's features include - new wood flooring throughout the entire home except for the kitchen and an upstairs bath which are tile, spacious & well appointed island style kitchen with all new Whirlpool stainless steel appliances, new central vacuum, a wood burning fireplace, a new tile roof in 2015, a new AC/Heat system in 2019. Freshly painted inside and out! Abundant natural light from well placed transom windows and half circle windows, This is a superb home is well situated within in the Placido Bayou community and allows easy, quick access to downtown St Petersburg. Virtual Tour 1-user controls location by clicking on arrows and control view direction. Virtual Tour 2 is slideshow with music.
Location
State FL
County Pinellas
Community Placido Bayou
Zoning 0110
Direction NE
Rooms
Other Rooms Den/Library/Office, Inside Utility, Loft
Interior
Interior Features Cathedral Ceiling(s), Ceiling Fans(s), Eat-in Kitchen, High Ceilings, Solid Surface Counters, Solid Wood Cabinets, Thermostat, Vaulted Ceiling(s), Walk-In Closet(s), Window Treatments
Heating Electric, Heat Pump
Cooling Central Air
Flooring Carpet, Ceramic Tile
Fireplaces Type Living Room, Wood Burning
Fireplace true
Appliance Built-In Oven, Disposal, Dryer, Electric Water Heater, Microwave, Range, Refrigerator, Washer, Water Softener
Laundry Inside, Laundry Room
Exterior
Exterior Feature Irrigation System, Sliding Doors
Garage Driveway, Garage Door Opener, Garage Faces Side, Ground Level
Garage Spaces 2.0
Pool Child Safety Fence, Deck, Fiberglass, In Ground, Outside Bath Access, Screen Enclosure
Community Features Buyer Approval Required, Deed Restrictions, Gated, Irrigation-Reclaimed Water
Utilities Available BB/HS Internet Available, Cable Connected, Electricity Connected, Public, Sewer Connected, Sprinkler Recycled, Street Lights, Underground Utilities, Water Connected
Waterfront true
Waterfront Description Lake,Lake
View Y/N 1
Water Access 1
Water Access Desc Lake,Lake - Chain of Lakes
View Pool, Water
Roof Type Tile
Parking Type Driveway, Garage Door Opener, Garage Faces Side, Ground Level
Attached Garage true
Garage true
Private Pool Yes
Building
Lot Description Flood Insurance Required, City Limits, Paved
Story 2
Entry Level Two
Foundation Slab
Lot Size Range 0 to less than 1/4
Sewer Public Sewer
Water Public
Architectural Style Spanish/Mediterranean
Structure Type Block,Stucco
New Construction false
Construction Status Financing,Inspections
Others
Pets Allowed Yes
HOA Fee Include 24-Hour Guard,Common Area Taxes,Management
Senior Community No
Ownership Fee Simple
Monthly Total Fees $112
Acceptable Financing Cash, Conventional
Membership Fee Required Required
Listing Terms Cash, Conventional
Special Listing Condition None
Read Less Info
Want to know what your home might be worth? Contact us for a FREE valuation!

Our team is ready to help you sell your home for the highest possible price ASAP

© 2024 My Florida Regional MLS DBA Stellar MLS. All Rights Reserved.
Bought with CENTURY 21 TOP SALES
GET MORE INFORMATION

Broker-Associate






