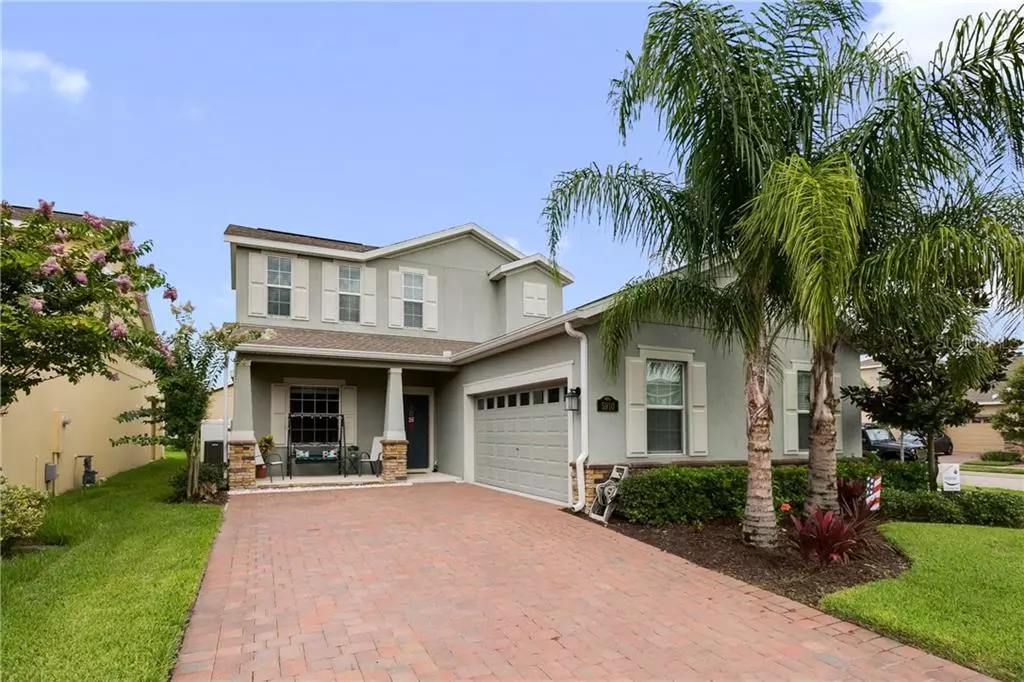$402,500
$410,000
1.8%For more information regarding the value of a property, please contact us for a free consultation.
4 Beds
4 Baths
2,573 SqFt
SOLD DATE : 08/14/2020
Key Details
Sold Price $402,500
Property Type Single Family Home
Sub Type Single Family Residence
Listing Status Sold
Purchase Type For Sale
Square Footage 2,573 sqft
Price per Sqft $156
Subdivision Signature Lakes Phase 3B-4, 3B-5 And 3B-7
MLS Listing ID O5874557
Sold Date 08/14/20
Bedrooms 4
Full Baths 3
Half Baths 1
Construction Status Appraisal
HOA Fees $172/mo
HOA Y/N Yes
Year Built 2017
Annual Tax Amount $5,241
Lot Size 7,840 Sqft
Acres 0.18
Property Description
Beautiful corner lot home in highly desirable Signature Lakes. This wonderful home offers four bedrooms, three and a half baths, two-car garage, and a fenced corner yard to enjoy. Desirable first-floor master suite with a substantial master bathroom featuring a separate shower and tub and dual sinks. Brushed designer nickel plumbing fixtures, Quartz countertops, and maple wood cabinets in all bathrooms. Home has just turned 3 and has been immaculately kept and loved by first owners. GE Energy Star appliances and full decorative backsplash in a beautiful designer kitchen. This home also has a Pelican premium whole house water filter and salt-free water softener combo with UV upgrade. Its larger corner backyard has an added privacy fenced with an added screened-in lanai and lovely patio area for you to enjoy Florida's sunshine in this quiet side street. This home is also zoned in an A+ school district, making it very desirable and only 8 miles from Disney and 6 minutes from Publix, and the proposed WG mega-park. Signature Lakes offers many nature trails and with on-site fitness/community centers everything to keep you active. Gorgeous lake views with two community pools. This home has everything needed to enjoy a relaxing lifestyle, in luxury at the sought-after community of Independence. It will not last long!
Location
State FL
County Orange
Community Signature Lakes Phase 3B-4, 3B-5 And 3B-7
Zoning P-D
Rooms
Other Rooms Loft
Interior
Interior Features Ceiling Fans(s), Eat-in Kitchen, Kitchen/Family Room Combo, Pest Guard System
Heating Central
Cooling Central Air
Flooring Carpet, Tile
Furnishings Unfurnished
Fireplace false
Appliance Built-In Oven, Dishwasher, Disposal, Dryer, Freezer, Gas Water Heater, Microwave, Range, Water Filtration System, Water Purifier, Water Softener, Whole House R.O. System
Laundry Laundry Room
Exterior
Exterior Feature Fence, Sidewalk, Sliding Doors, Sprinkler Metered
Parking Features Driveway, Garage Door Opener, Garage Faces Side
Garage Spaces 2.0
Fence Vinyl
Community Features Association Recreation - Owned, Boat Ramp, Deed Restrictions, Fishing, Fitness Center, Park, Playground, Pool
Utilities Available BB/HS Internet Available, Cable Connected, Electricity Connected, Public, Sewer Connected, Sprinkler Meter, Sprinkler Recycled, Street Lights, Underground Utilities
Amenities Available Clubhouse, Fitness Center, Playground, Pool, Private Boat Ramp, Recreation Facilities, Tennis Court(s), Trail(s), Vehicle Restrictions
Water Access 1
Water Access Desc Lake
View Garden
Roof Type Shingle
Porch Front Porch, Patio, Rear Porch, Screened
Attached Garage true
Garage true
Private Pool No
Building
Lot Description Sidewalk, Paved
Story 2
Entry Level Two
Foundation Slab
Lot Size Range Up to 10,889 Sq. Ft.
Builder Name Lennar
Sewer Public Sewer
Water Public
Structure Type Block,Stucco
New Construction false
Construction Status Appraisal
Schools
Elementary Schools Keene Crossing Elementary
Middle Schools Bridgewater Middle
High Schools Windermere High School
Others
Pets Allowed Breed Restrictions
HOA Fee Include Cable TV,Pool,Internet,Recreational Facilities
Senior Community No
Ownership Fee Simple
Monthly Total Fees $172
Acceptable Financing Cash, Conventional, FHA, VA Loan
Horse Property None
Membership Fee Required Required
Listing Terms Cash, Conventional, FHA, VA Loan
Special Listing Condition None
Read Less Info
Want to know what your home might be worth? Contact us for a FREE valuation!

Our team is ready to help you sell your home for the highest possible price ASAP

© 2024 My Florida Regional MLS DBA Stellar MLS. All Rights Reserved.
Bought with BELBEN REALTY GROUP
GET MORE INFORMATION
Broker-Associate






