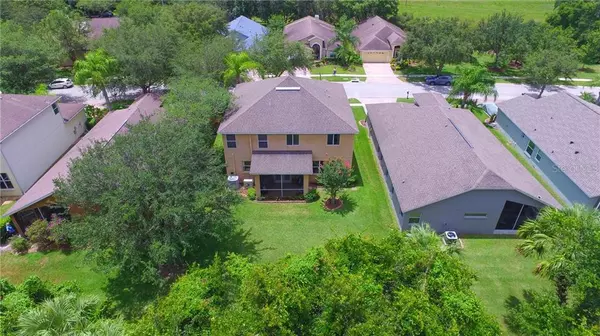$398,000
$398,000
For more information regarding the value of a property, please contact us for a free consultation.
4 Beds
4 Baths
2,909 SqFt
SOLD DATE : 12/04/2020
Key Details
Sold Price $398,000
Property Type Single Family Home
Sub Type Single Family Residence
Listing Status Sold
Purchase Type For Sale
Square Footage 2,909 sqft
Price per Sqft $136
Subdivision Tampa Palms
MLS Listing ID T3247388
Sold Date 12/04/20
Bedrooms 4
Full Baths 3
Half Baths 1
Construction Status Appraisal,Financing,Inspections
HOA Fees $240/qua
HOA Y/N Yes
Year Built 2002
Annual Tax Amount $3,754
Lot Size 7,840 Sqft
Acres 0.18
Lot Dimensions 51.93x147
Property Description
Stunning four bedroom plus den, three and a half bathroom home on a picturesque conservation homesite. Upgraded and updated throughout. Over 2900 square feet of living space. New Owens Corning Driftwood dimensional shingle roof with Peel & Stick underlayment just installed. If you're not familiar with this product, there is a sample in the home. Enter through the leaded glass door entry. 18x18 ceramic tile on the entire first floor to include the entry, living and dining rooms, kitchen, casual dining area, family room, laundry, half bath and walkways. The kitchen features refinished 42” cabinetry, quartz countertops, undermount sink, subway tile backsplash, undermount lighting, upgraded brushed nickel faucet, French door refrigerator, smooth top range, built-in microwave, handy recipe desk, large corner pantry, and recessed lightning. The large master suite includes a den/study, two huge walk-in closets with custom built-ins, a free standing soaking tub, large walk-in shower with decorator tile and upgraded faucet, double vanity with quartz counters and undermount sinks, undermount lightning, decorator mirrors and lightning. All other bathrooms have been updated with quartz counters, under mount sinks and upgrade faucets. Other features: Updated air handler with UV filter. Pavered driveway, walkway and entry. Ring doorbell. French doors leading to covered and screened lanai. Smart thermostat. Hybrid hot water heater. Whole house water filtration system and softener. Reverse osmosis drinking water. Built-in organizers in all closets. Several newer windows. Upgraded frieze carpet in three of the four bedrooms, Laminate in the fourth bedroom (currently being used as an office). A very short walk to A-rated Chiles Elementary School and Club Tampa Palms. Minutes to Liberty Middle School, Freedom Highs School, shopping, USF, Busch Gardens, Moffitt, the VA Hospital, the New Tampa YMCA, I-75 and I-275. Pride of ownership very evident. Hurry.
Location
State FL
County Hillsborough
Community Tampa Palms
Zoning PD-A
Rooms
Other Rooms Den/Library/Office, Inside Utility
Interior
Interior Features Ceiling Fans(s), Kitchen/Family Room Combo, Living Room/Dining Room Combo, Open Floorplan, Solid Surface Counters, Split Bedroom, Thermostat, Tray Ceiling(s), Walk-In Closet(s)
Heating Electric
Cooling Central Air
Flooring Carpet, Ceramic Tile, Laminate
Furnishings Unfurnished
Fireplace false
Appliance Dishwasher, Disposal, Electric Water Heater, Microwave, Range, Refrigerator
Laundry Inside, Laundry Room
Exterior
Exterior Feature French Doors, Irrigation System, Sidewalk
Garage Driveway, Garage Door Opener
Garage Spaces 2.0
Community Features Deed Restrictions, Fitness Center, Golf, Park, Playground, Pool, Sidewalks, Tennis Courts
Utilities Available Cable Available, Cable Connected, Electricity Available, Electricity Connected, Public, Street Lights, Underground Utilities
Amenities Available Clubhouse, Fitness Center, Park, Playground, Pool, Recreation Facilities, Tennis Court(s)
Waterfront false
View Trees/Woods
Roof Type Shingle
Parking Type Driveway, Garage Door Opener
Attached Garage true
Garage true
Private Pool No
Building
Lot Description Conservation Area, City Limits, Level, Sidewalk, Paved
Story 2
Entry Level Two
Foundation Slab
Lot Size Range 0 to less than 1/4
Builder Name Lennar
Sewer Public Sewer
Water Public
Architectural Style Florida, Traditional
Structure Type Block,Stucco,Wood Frame
New Construction false
Construction Status Appraisal,Financing,Inspections
Schools
Elementary Schools Chiles-Hb
Middle Schools Liberty-Hb
High Schools Freedom-Hb
Others
Pets Allowed Yes
HOA Fee Include Common Area Taxes,Pool,Maintenance Grounds,Recreational Facilities
Senior Community No
Ownership Fee Simple
Monthly Total Fees $240
Acceptable Financing Cash, Conventional, FHA, VA Loan
Membership Fee Required Required
Listing Terms Cash, Conventional, FHA, VA Loan
Special Listing Condition None
Read Less Info
Want to know what your home might be worth? Contact us for a FREE valuation!

Our team is ready to help you sell your home for the highest possible price ASAP

© 2024 My Florida Regional MLS DBA Stellar MLS. All Rights Reserved.
Bought with KELLER WILLIAMS REALTY SMART
GET MORE INFORMATION

Broker-Associate






