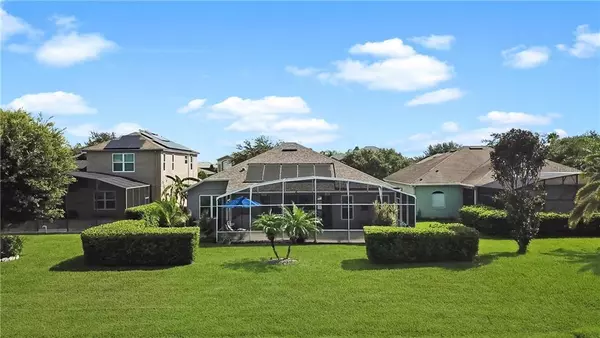$390,000
$389,900
For more information regarding the value of a property, please contact us for a free consultation.
4 Beds
2 Baths
2,172 SqFt
SOLD DATE : 10/16/2020
Key Details
Sold Price $390,000
Property Type Single Family Home
Sub Type Single Family Residence
Listing Status Sold
Purchase Type For Sale
Square Footage 2,172 sqft
Price per Sqft $179
Subdivision Stoneybrook West
MLS Listing ID O5883568
Sold Date 10/16/20
Bedrooms 4
Full Baths 2
Construction Status Appraisal,Financing,Inspections
HOA Fees $170/qua
HOA Y/N Yes
Year Built 2005
Annual Tax Amount $3,145
Lot Size 7,840 Sqft
Acres 0.18
Property Description
**Have your agent pull the MLS attached feature sheet detailing over $70k in recent improvements (AND warranties), from the roof, the windows, doors and even driveway-its been redone!** I am partial as the listing agent.. but I love this home. Who doesn’t want a large open concept floor plan, ONE LEVEL, manicured landscape in front and back, with gorgeous pool/spa and water views that amaze you the moment you step into the tiled entry foyer!? Downside - my friends would come over, be massively impressed (and comfortable), and not want to leave! The builder did a masterful job in designing this home – you will LOVE the arches and the niche shelves that will lend flexibility to your own home design. The floor plan has a formal front living room, which could easily be an ideal office off the entry. The family will love movie night in the family room – it features vaulted ceilings and booming surround sound! The thoughtfully designed kitchen is the heart of this great home and features loads of cabinet storage, 42in uppers finished in crown, Corian counters against decorative backsplash, and full appliance package. You can take a meal at the casual dining area and enjoy gorgeous pool views! The formal dining room is convenient off the kitchen to the front of the home feat upgraded chandelier and tray ceilings. I would LOVE to wake up every day in this master suite! A duet of windows and 8ft sliding door border the pool and lake letting in tranquil views and natural light! The marvelous full en-suite underwent a complete remodel and boasts quartz counters, Silestone tub and shower surround. I would entertain with privacy! My guests would be split to the opposite end of the house in one of three large guest rooms, all featuring fans, and ample closet space. The full guest bath serves the guest bedrooms, feat a tub, shower, and access door to the pool area! Imagine summers in this back yard! NO REAR neighbors, thoughtful landscape design lending more privacy, and ambient sounds of the spa waterfall and the water fountain behind – I would spend all SUMMER right here! The solar heating systems extends swim season for more time in the salt water pool and spa feat pebble tec bottom and plenty of deck space for outdoor furniture. When you really have a serious party, use the additional 11’x12’ outdoor paver patio area off the right side of the pool area for added outdoor lounge space! I love that in living here, guests can’t get through the 24hr guard gate unless I put them on the list.. I love that the 429 is right outside the gates to get anywhere FAST (and realtively painless to be honest). I like having a LOT of restaurants, shopping, and great healthcare are minutes away at Winter Garden Village. I love that you can sneak away for a lovely evening or Saturday at historic Plant Street and hit the Farmers Market. I sincerely enjoy the pride of ownership of how the neighbors here maintain their homes – its why we have SO FEW homes on market here! I love the community for the fact that there are ponds and green spaces everywhere I look and beautiful flower beds that the association maintains for me. I love that the community has a spacious, state-of-the-art clubhouse area for me and my family to enjoy that features a pier, gathering spaces, playgrounds, fitness center, sports courts, massive pool, and all set against tranquil Black Lake. Don’t miss out on your chance to make this great home, your next home! I just might bid against you for it! :)
Location
State FL
County Orange
Community Stoneybrook West
Zoning PUD
Rooms
Other Rooms Family Room
Interior
Interior Features Eat-in Kitchen, High Ceilings, Open Floorplan, Solid Surface Counters, Split Bedroom, Thermostat, Tray Ceiling(s), Walk-In Closet(s), Window Treatments
Heating Central
Cooling Central Air
Flooring Carpet, Concrete, Tile
Fireplace false
Appliance Dishwasher, Disposal, Microwave, Range, Refrigerator, Tankless Water Heater
Laundry Inside
Exterior
Exterior Feature Lighting
Garage Driveway
Garage Spaces 2.0
Pool Deck, Heated, In Ground, Lighting, Salt Water, Screen Enclosure, Solar Heat
Community Features Boat Ramp, Fishing, Fitness Center, Gated, Golf Carts OK, Irrigation-Reclaimed Water, Park, Playground, Pool, Boat Ramp, Sidewalks, Water Access, Waterfront
Utilities Available BB/HS Internet Available, Cable Available
Waterfront true
Waterfront Description Lake,Pond
View Y/N 1
Water Access 1
Water Access Desc Lake,Pond
View Pool, Water
Roof Type Shingle
Parking Type Driveway
Attached Garage true
Garage true
Private Pool Yes
Building
Lot Description Sidewalk, Paved
Entry Level One
Foundation Slab
Lot Size Range 0 to less than 1/4
Sewer Public Sewer
Water Public
Structure Type Block,Stucco
New Construction false
Construction Status Appraisal,Financing,Inspections
Schools
Elementary Schools Whispering Oak Elem
Middle Schools Sunridge Middle
High Schools West Orange High
Others
Pets Allowed Yes
HOA Fee Include 24-Hour Guard,Cable TV,Pool,Internet,Recreational Facilities
Senior Community No
Ownership Fee Simple
Monthly Total Fees $170
Acceptable Financing Cash, Conventional, FHA, VA Loan
Membership Fee Required Required
Listing Terms Cash, Conventional, FHA, VA Loan
Special Listing Condition None
Read Less Info
Want to know what your home might be worth? Contact us for a FREE valuation!

Our team is ready to help you sell your home for the highest possible price ASAP

© 2024 My Florida Regional MLS DBA Stellar MLS. All Rights Reserved.
Bought with PREMIUM PROPERTIES R.E. SERVICE
GET MORE INFORMATION

Broker-Associate






